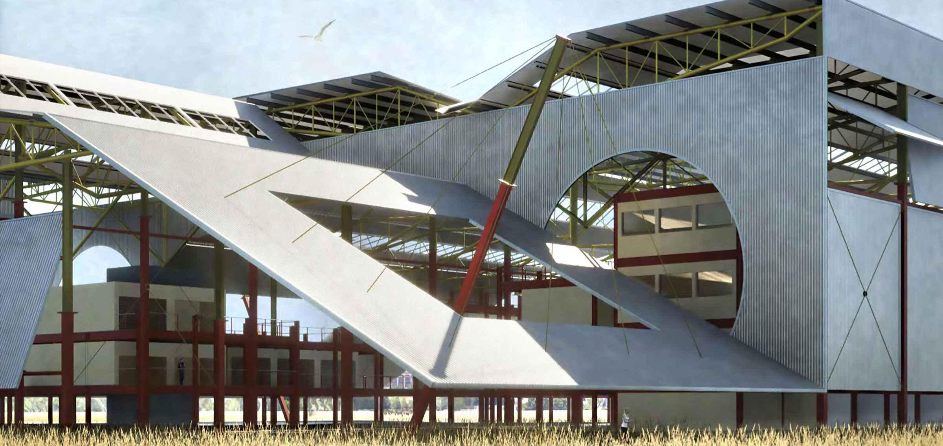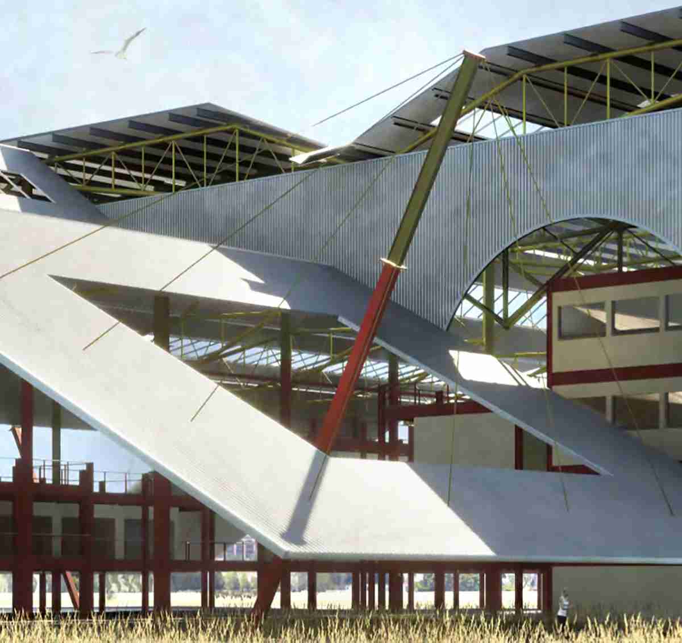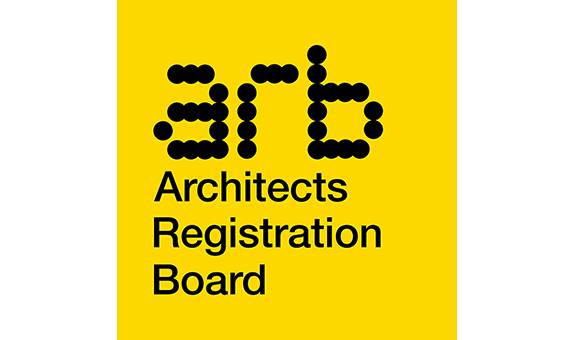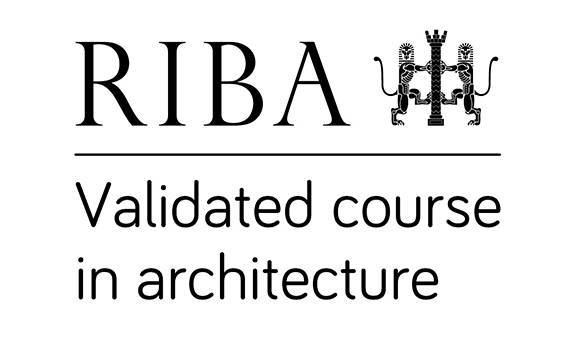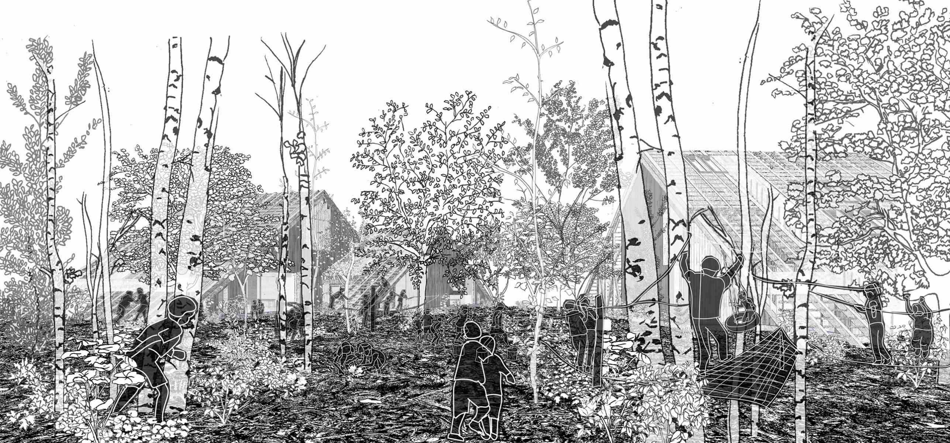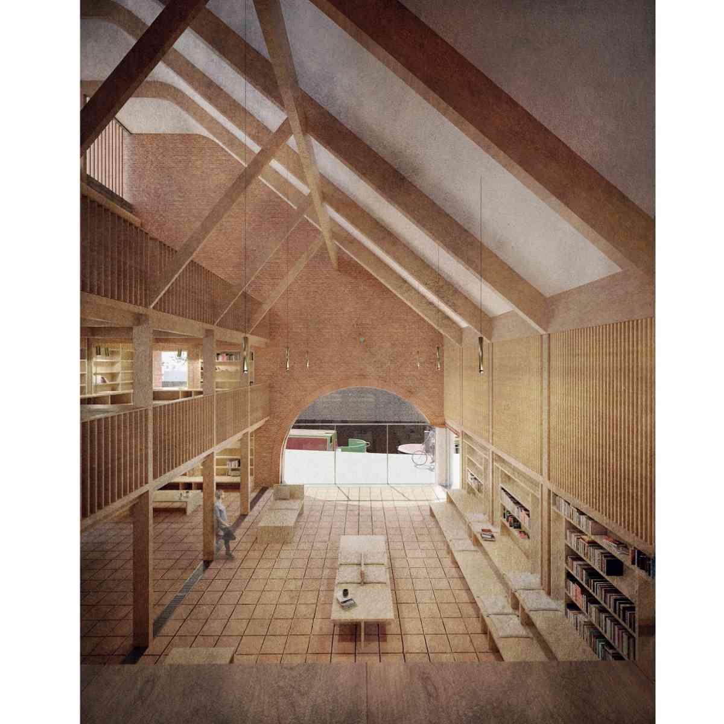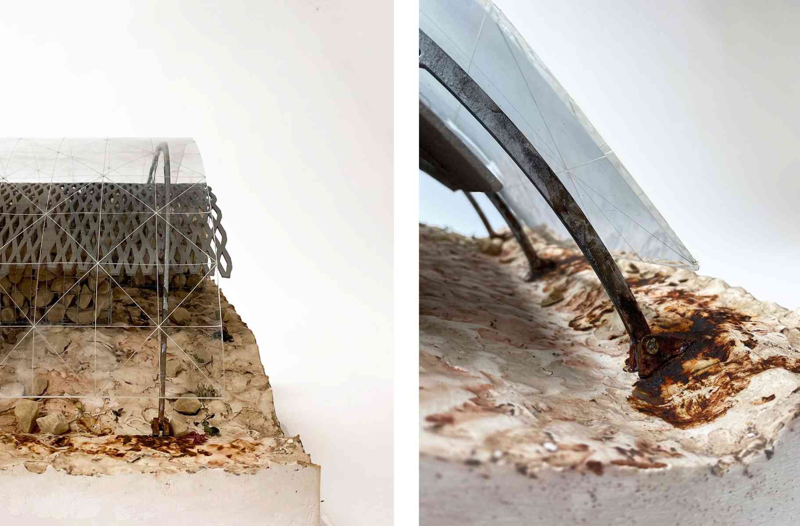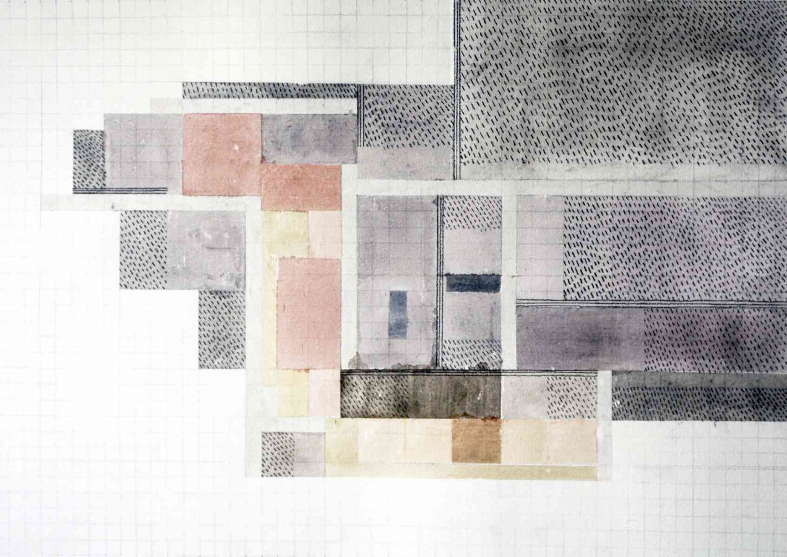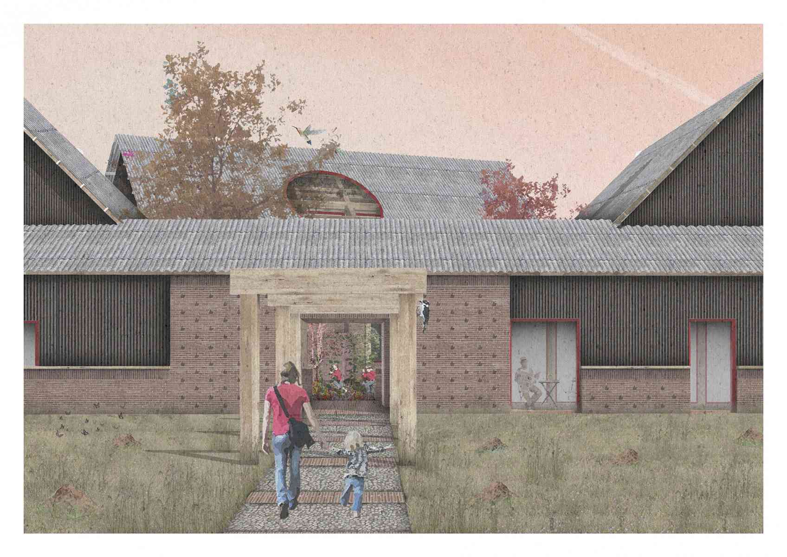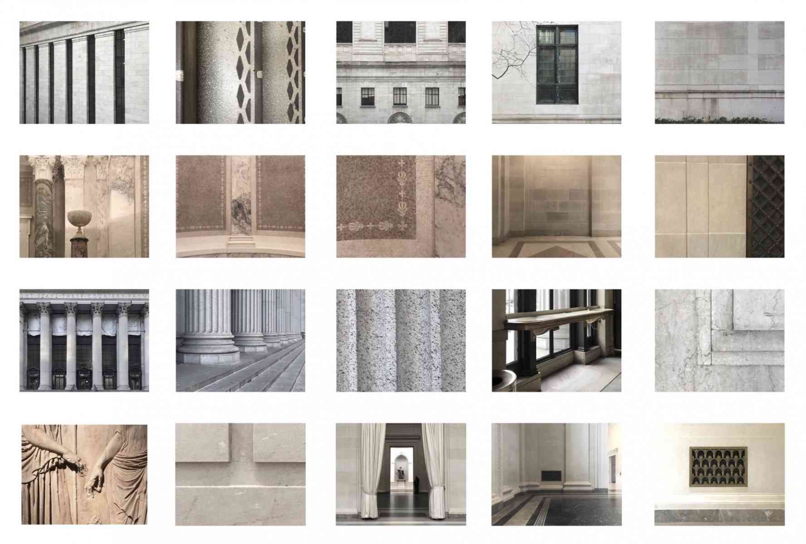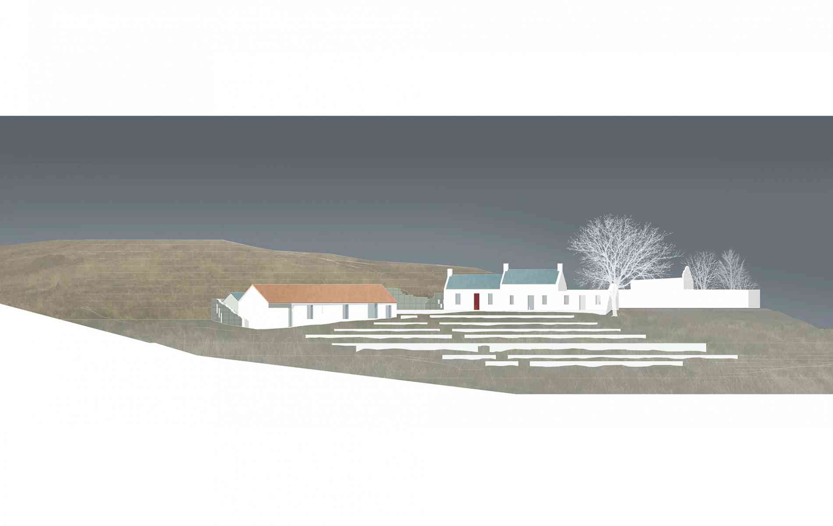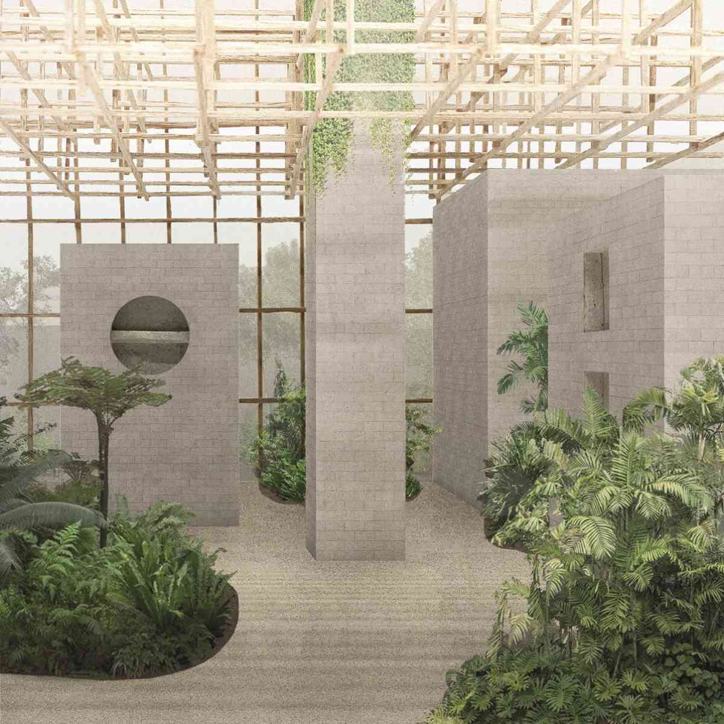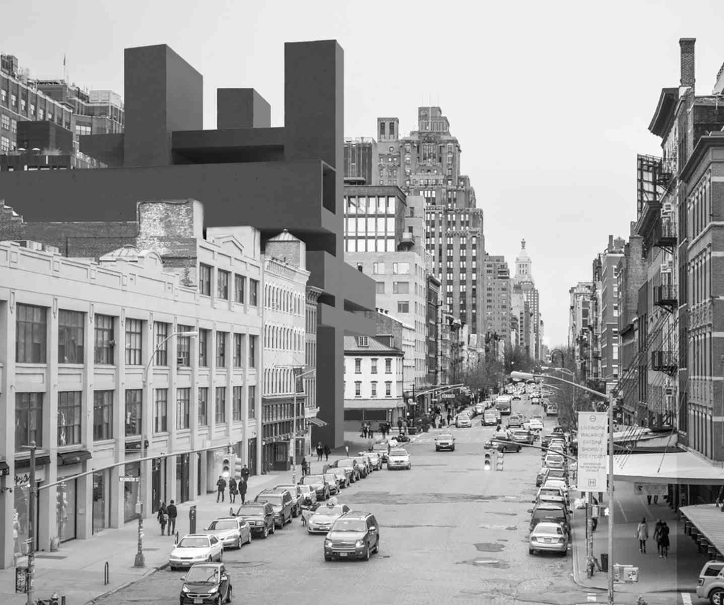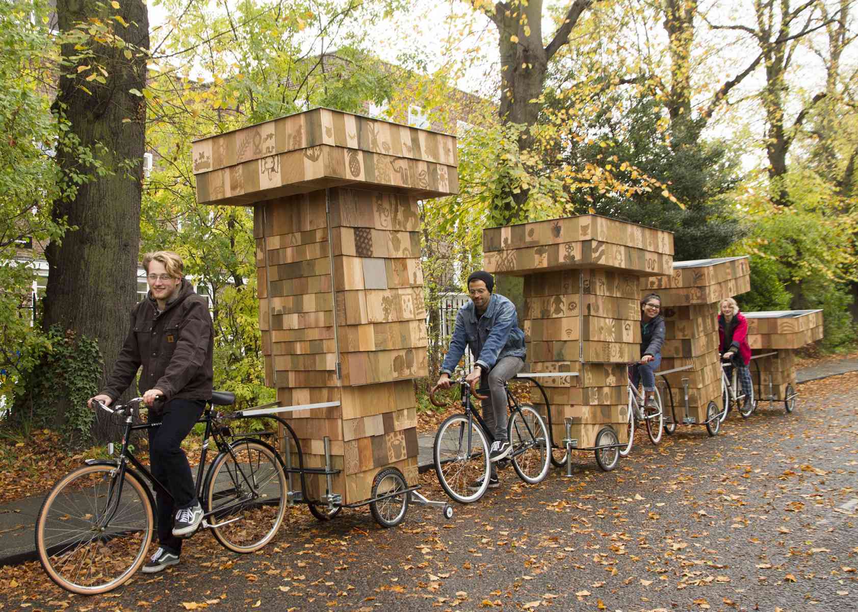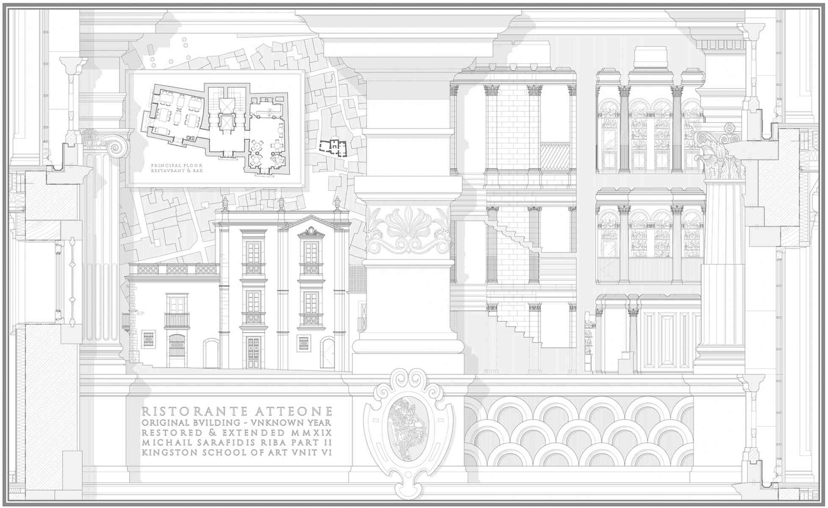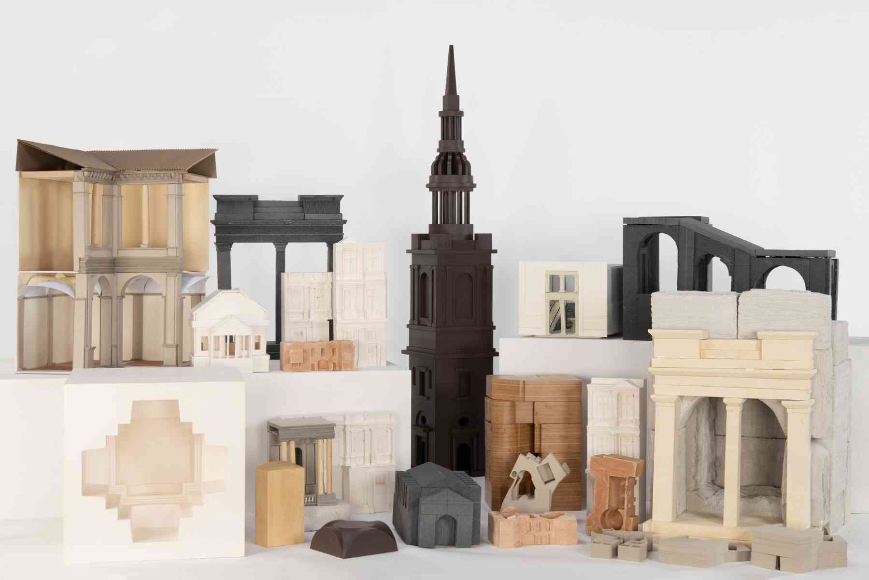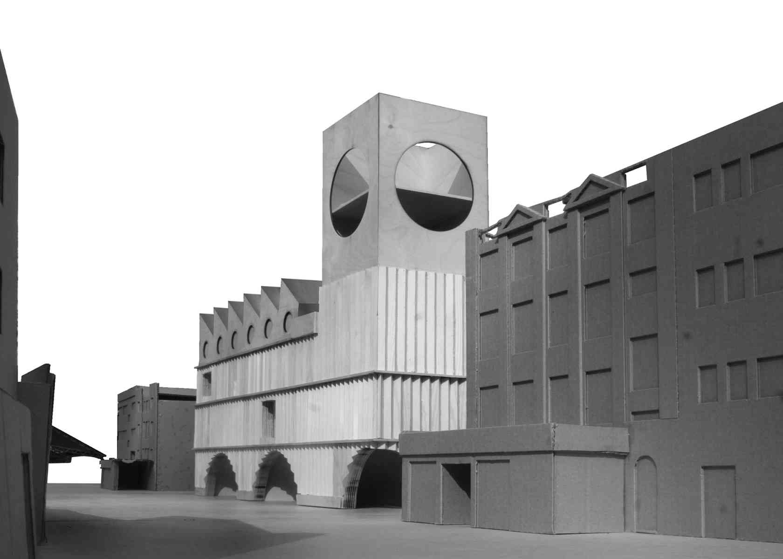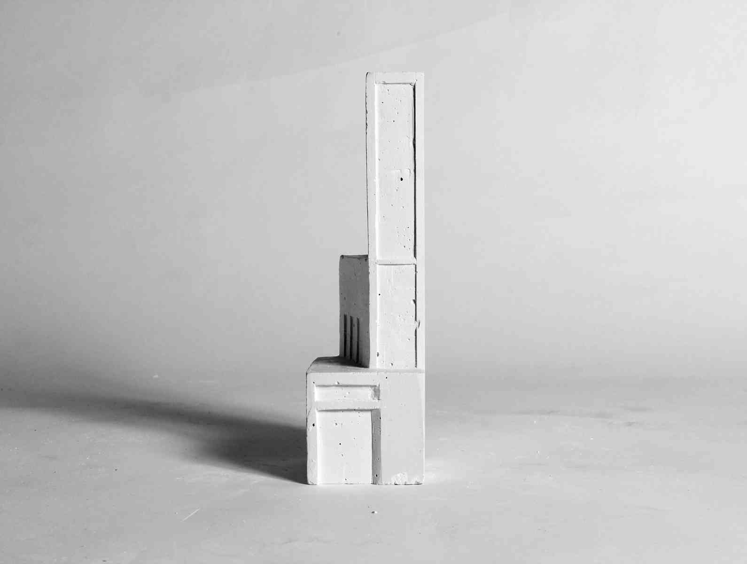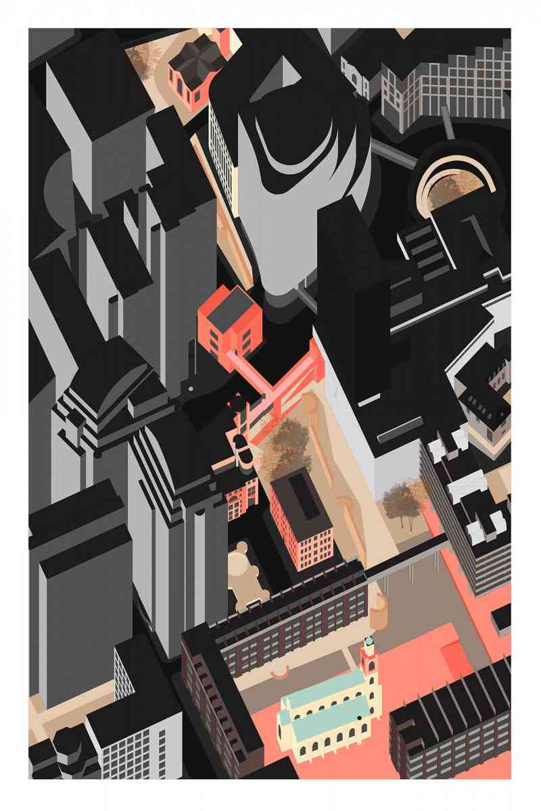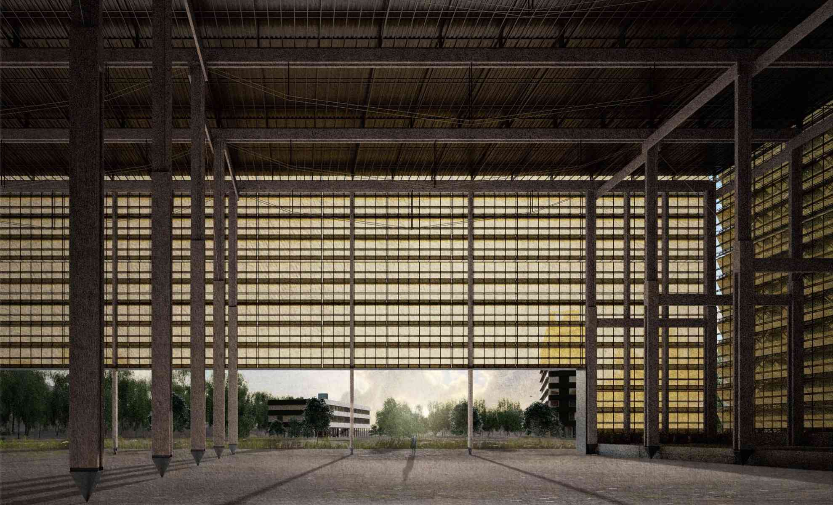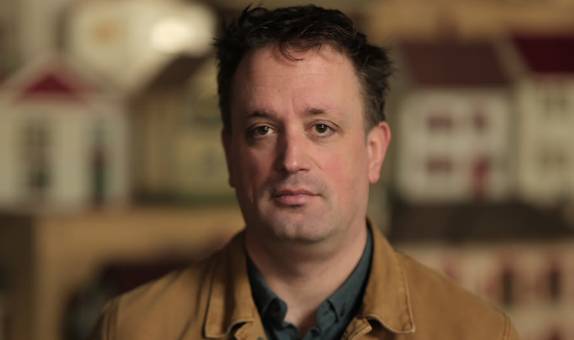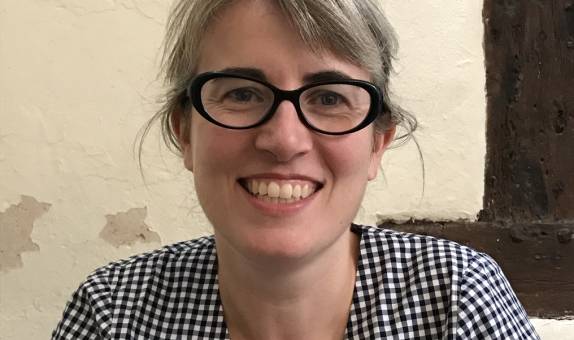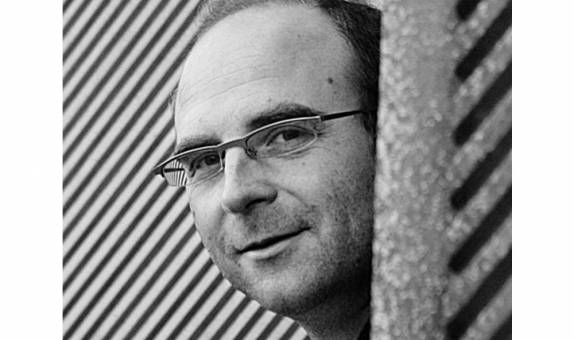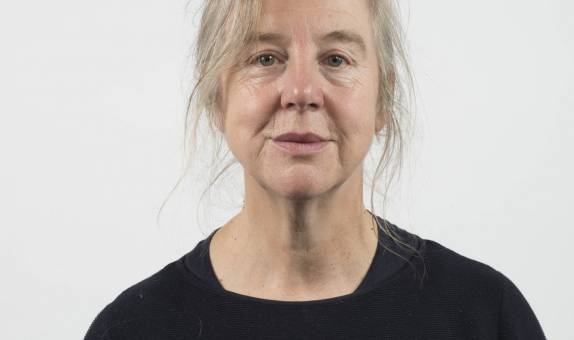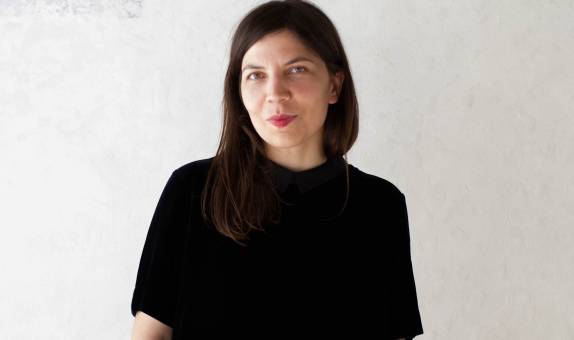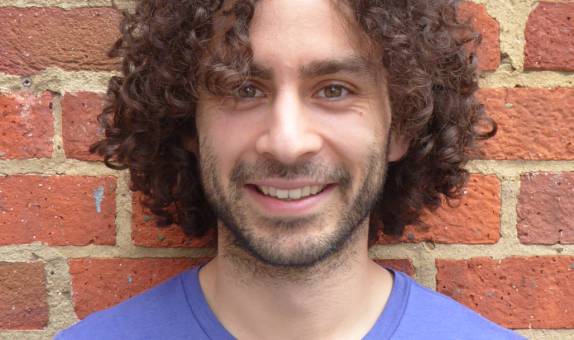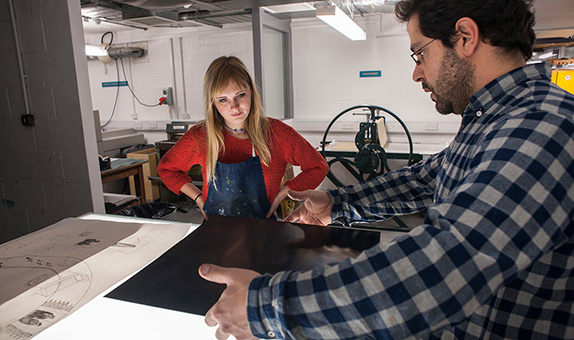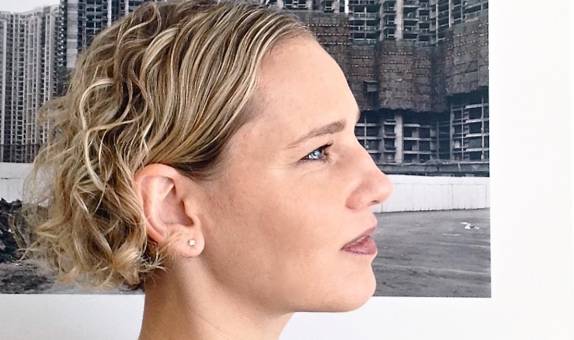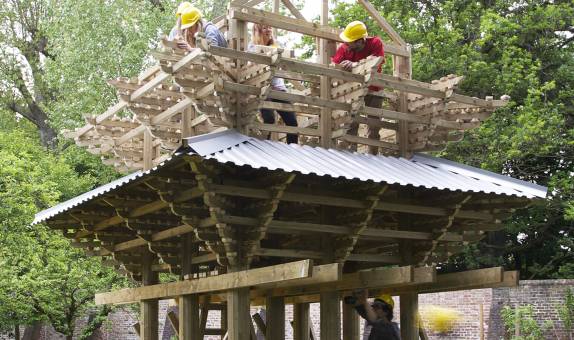Architecture (ARB/RIBA Part 2) MArch
Why choose this course?
Architecture is a profession; this course is an integral part of a sequence of steps – RIBA parts 1, 2 and 3 - that lead to entry into it. Criteria for entry on to the UK Register of Architects are prescribed by the Architects Registration Board (ARB). The ARB and the Royal Institute of British Architects (RIBA) have agreed to hold the criteria in common and successful completion of the MArch degree gives Part 2 exemption.
In addition to this, the RIBA has introduced new Themes and Values for Architectural Education. This includes further focus on climate literacy, health and life safety, ethical practice, and research literacy. The modules in the programme work within this framework to provide a coherent balance of intellectual and practical skills, as well as working to develop students' transferable skills.
The course sits in the Department of Landscape and Architecture, part of the Faculty of Kingston School of Art (KSA). It is located in the compact Knights Park campus, alongside the range of other creative disciplines within KSA. It has immediate access to excellent and wide-ranging resources for physical making. This opportunity sits at the heart of the pedagogy in KSA and forms a key component of the MArch Architecture programme. Knights Park is a place in which to converse, to debate, to work and to learn from each other.
We are at the forefront of practice-led European architectural discourse. The Architecture MArch qualification is prescribed by the ARB. This course covers both ARB and RIBA criteria Part 2.
This course centres on the practice and theory, techniques and contexts of architectural design. It includes live making projects and engagement with practice and research.
You will deepen and consolidate the knowledge, understanding and skills acquired during your first degree and a recommended period of work-based learning. A dissertation will give you the chance to investigate an area of interest in depth.
Please follow our Architecture & Landscape Instagram to see some of the great work we are doing and visit our research group site Register where we seek to interpret, understand and augment our built landscapes.
| Mode | Duration | Start date |
|---|---|---|
| Full time | 2 years | September 2024 |
| Main location | Kingston School of Art, Knights Park |
Reasons to choose Kingston University
- Kingston's exciting new course design employs a ground-breaking narrative structure and was commended on a series of counts by the Revalidation Panel in 2022. The previous curriculum was commended by RIBA in 2017.
- You will be taught by a wide range of distinguished practitioners and academics. Design is taught in a unit system with all design units taught by notable architecture practitioners.
- While occupying a common ground that is firmly rooted within the discipline, our units offer an exciting range of diverse and distinctive approaches. Notably, Unit 5 engages with live community projects, building and making at full scale, and Unit 6 offers the only Contemporary Classical Unit in Europe.
- Themes such as story-telling, anthropology, identity, memory, place, care and repair, adaptive reuse, urban and ecological regeneration, plus urgent societal concerns such as housing provision and exploration of new materials, all form part of the Unit research agendas and conversations that underpin the emergent design proposals.
- Our students and staff have won prestigious industry awards, including regular successes in the RIBA Regional Awards and President's Medals.
Accreditation
Architects Registration Board (ARB)
This course is a prescribed qualification by the Architects Registration Board (ARB).
Royal Institute of British Architects (RIBA)
This course covers Royal Institute of British Architects (RIBA) criteria Part 2.
The Art School Experience
As part of Kingston School of Art, students on this course benefit from joining a creative community where collaborative working and critical practice are encouraged.
Our workshops and studios are open to all disciplines, enabling students and staff to work together, share ideas and explore multi-disciplinary making.

What you will study
During this two-year degree, you'll develop as an architectural designer and thinker and progress to engaging in architectural practice as an independent and reflective practitioner.
You'll be expected to build on the knowledge, understanding and skill acquired during your first degree and a recommended initial period of work-based learning.
The emphasis of this course is therefore to deepen and consolidate existing learning and skill from Years 1 to 3, rather than to introduce a wide range of new subject material.
The design studio aspect of the course is taught through studio units. Students have the opportunity to enter a ballot for the unit of their choice at the beginning of each academic year. The subject focus of the units varies from year to year.
Year 4
Final year
The central focus of the course is design practice along with the theoretical, technical and contextual studies which underpin and inform design. You'll enjoy a practice-led teaching curriculum, commended by the RIBA visiting panel. Throughout the degree, you'll gain a comprehensive knowledge of the areas of study required to enter and contribute to architectural practice and architectural design.
You'll also be supported in identifying and developing your particular strengths and interests, alongside your studies in core subjects.
Core modules
Reading: Architecture Holds Knowledge
15 credits
If asked to put a value on architecture it might be useful to think about its opposite. About scenes of buildings, towns or cities riven and shattered following some disaster, war or accident. Even if no life has been lost we feel a loss. There is a value here, and it is more than the economic cost of the lost buildings, it is the loss of a particular form of knowledge, one which can link matters prosaic and esoteric, and which defies an easy classification. The rituals of life, of habit; the patina of care and repair, works great and small that together made a place. We might begin here, with the idea that it is somewhere in this feeling that the value of architecture might be, and where its value is to society
In day-to-day life this knowledge is implicit, a background and a framework for life. As architects we know what it is to observe this, to study it and gain inspiration from it, or to find aspects which are deserving of critique.
In this module you will seek out aspects of this knowledge. You will look closely at a particular building or place, one that you are drawn to. You will study it, reflect on it, and research it using primary and secondary sources. You will build from tangible aspects of its making – and build to shape the making of an extended essay, which will form the first chapter of your dissertation.
Professional Practice: Architecture is a Built Negotiation
15 credits
Architects need to prioritize the safety and security of all stakeholders. They clearly have a duty to fulfil the needs of clients, users, and the construction industry but also to consider the broader community and the environment more widely. In addition, the legal, moral, and regulatory frameworks that govern the work of architects - from planning to health and safety, from fire safety to sustainability, accessibility, and buildability – are increasingly impacting on the business of building buildings.
This module asks you to become agents of good design, and to integrate developing ideas relating to architecture as an ethical, intellectual, practical, and professional discipline. As designers, you will identify, evaluate, formulate and record a range of factors relating to construction, across a range of scales, which are developed from experience and inform your individual design proposal. We will investigate the regulatory, contractual, and economic environment of professional practice, which underpins architectural production.
You will usually have your own moral and ethical position regarding your responsibilities as potential architects, and you will be required to self-reflect on this. You will also be asked to clarify your views through research, assessment, and critique, and to develop strategies that allow you to clearly articulate your views and their development, and your understanding of processes.
Studio: Architecture Frames Life
60 credits
Architecture is enmeshed with life, with its vagaries, contingencies and delights. Inextricably linked to capital and power it yet can draw its inspiration from sources critical of this context – for example in introducing space for the civic or public in projects ostensibly privately commissioned and imagined. It is nothing without the life it frames, and yet parallel with this it has its own autonomy and its own ends. In each project there is a line to be walked, one which we continually adjust, between the limits of the discipline socially, ecologically or politically, and our duties to clients and users.
In learning how to engage with this we do not seek to be taught exemplars that we may apply in the future, we know this is follow as every social and physical contest is unique. What we seek in education is to stretch the limits of how we can conceive, develop and implement ideas. In this studio context you will engage with a unit of your choosing, and will push the limits of your skills to test and develop new ways of seeing architecture and your role in shaping it.
Working in the unit you will develop these with colleagues, critique them and iterate them. You will test, iterate and develop a critical reading of a place through your design work, and to ground this in a rigorous process of research as set by the unit.
Making & Representing: Architecture Dreams of the Future
30 credits
The creative process is one paradoxically informed by doubt and incertitude. The paradox at the heart of design – the aporia of design – is that one must design something that does not exist yet. But then, what are you designing if it does not yet exist in some form. There is a reciprocation in the creative process that opens a question – how do you project yourself forward when you know nothing about what is to come? This is sophistry of course, there is a point where language runs out of use and we must make and do, regardless. It is this act that you will explore in this module.
The Kingston ethos is ‘thinking through making' and you will think with your hands and bodies, exploring with freedom and openness, and engaging with the interdisciplinary landscape of the Kingston School of Art.
We will refine through iteration and debate, finding ways to make discoveries in process by doing, and then reflecting. Dreaming the future into being by acting in the moment and following your intuition. In this process the potential exists for you to find the critical tools that might unlock languages of architecture that can respond to and shape our world.
Core modules
Reading: Architecture can be Read
30 credits
The built landscapes of our world are a way of reading a society over time. Its relationship to climate and material, along with ideas of social structure, ritual and use. Architects frequently draw their ideas from this living archive, and architectural historians' thread their stories of how ideas may move through time and space. In our school, we refer to this process as ‘reading' instead of the more conventional ‘history and theory' as we prioritise the ability to see, comprehend and interpret that the word reading implies. Here, the reading of architecture is a way for you to find meaning – meaning which is relevant to and enabling of your own progression as an architect.
It is this act of finding meaning that lies at the heart of this module. You will develop a critical appraisal of the context of a work or architect, and to summate your own position on architecture with reference to your own design work. If you completed 4th year with us, this essay will build on that which you wrote last year. It can also be a standalone text.
Professional Practice: Architecture is a Profession
15 credits
An architect's ability to understand, research and react to the codes that govern their work is a key professional competency. Far from being a diminution of the act of designing, a critical engagement with these can lead to richer works.
But architecture is more than design guidance and technical knowledge, it is also negotiation and social interaction, a reliance on judgement, risk assessment, and an avoidance of the possibility of harm. You will therefore begin to explore the practice of architecture in terms of legislation, regulations, case law, evaluative practices, and in the very business of architecture in terms of planning, management, contracts, fees, and certification.
In this module you will engage critically in the process of social, legal, financial, ethical and technical decision-making. You will examine your own design project in studio. You will research the design in accordance with UK codes, laws and regulations, and demonstrate how your design complies. You will also consider your individual decisions by reflecting on their social impacts.
Studio: Architecture Is...
60 credits
Design projects in university differ from those in practice in many ways. Key amongst these differences is the slightly rarified and protected context of a university project - free from many of the vagaries and contingencies of the world. This is not to say that a project in university is easier - for it also lacks the serendipity, the teamwork and collaboration which inevitably can advance a project. Why then conduct design work in this context? Is the university design project merely an abstraction rather than a simulation?
The answer of course is yes - but understanding the value of a project in this context as lacking in meaning is to miss the point. In the abstraction of the university you can lay down thinking which you can draw on in decades. You can situate yourself, test and critique, in a context which is almost impossible to replicate elsewhere.
This is your last design project of this type. In many ways it does not differ from those that went before save for this - your critical and technical skills position you now as a peer to those teaching you. In this module you will show what you think the potentials of architecture is in your hands. You might generate new knowledge in doing this, or indeed lay down the ideas that allow you to shape the discipline in the years ahead.
Making: Architecture is the Art of the Possible
15 credits
Construction is not what follows design, rather it is intertwined with it. The act of designing is enabled by knowing how it might be made, by mentally constructing it as you shape its spaces.
In this module you will interrogate your emerging thesis design through the lens of how it might be made. You will research and develop a critical reading of this process and allow this to be informed by, and in turn inform the emergent design.
This work encourages a critical engagement with the underlying processes in the making of your proposed design, and include a consideration of its lifecycle in use, and in disassembly.
Teaching through studio units
The design studio aspect of the course is taught through studio units. Students have the opportunity to enter a ballot for the unit of their choice at the beginning of each academic year. The subject focus of the units varies from year to year.
The image gallery below contains examples of student work.
Entry requirements
What you need to apply for this course
The course has been designed for applicants seeking a route to registration in the UK and who already have Part 1 exemption as well as at least a year's professional experience. However, there are opportunities for students without this work experience to join the course. If you are in any doubt as to your eligibility to join the course, you are encouraged to apply, stating your experience and qualifications. All suitable applicants are then interviewed prior to acceptance onto the course.
Teaching and assessment
Who teaches this course?
This course is staffed by a wide range of distinguished practitioners and academics, with every design studio taught by a practising architect.
Postgraduate students may also contribute to the teaching of seminars under the supervision of the module leader.
Fees for this course
Facilities
There is a wide range of facilities at Knights Park, where this course is based.
After you graduate
Our graduates succeed in architectural practice, teaching, writing and associated construction and creative industries. They are highly sought after by prominent architectural practices in London, the UK and abroad.
Our department nurtures an active and supportive alumni network which is growing year on year.
Links with business
The Department of Architecture and Landscape is invested in acting in continuity with architectural culture, and in cultivating practitioners who make work in a thoughtful manner, attuned to the social and physical contexts where they work.
The REGISTER podcast series features some of the best emerging architectural talent in the UK and Europe. Some will be practitioners engaged in making work, others may be researchers, or planners or developers – people involved in enabling a space for architecture. We are interested in making a space to talk discursively about the culture of practice.
In addition, the majority of teaching staff are practising professional architects and/or active researchers, including Stirling Prize shortlisted Simon Henley and AOC's Tom Coward; all design studios are taught by practising architects.
Course changes and regulations
The information on this page reflects the currently intended course structure and module details. To improve your student experience and the quality of your degree, we may review and change the material information of this course. Course changes explained.
Programme Specifications for the course are published ahead of each academic year.
Regulations governing this course can be found on our website.
