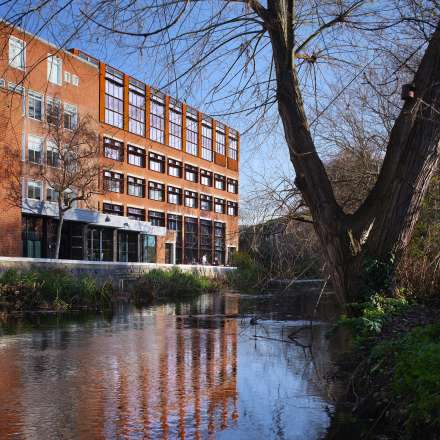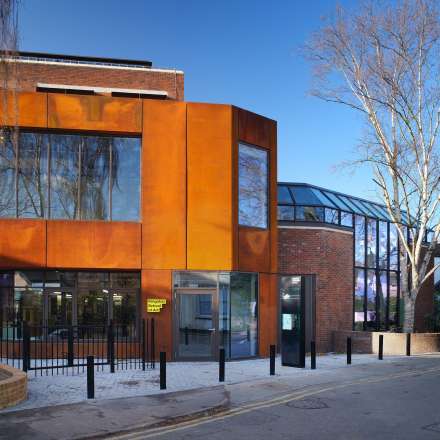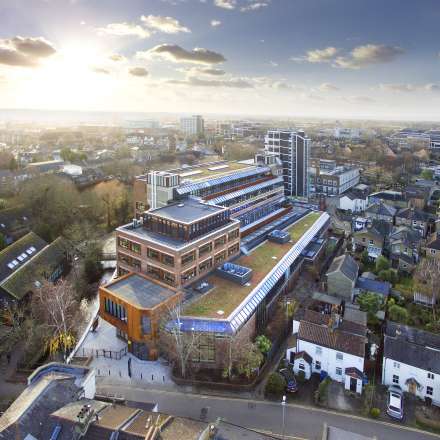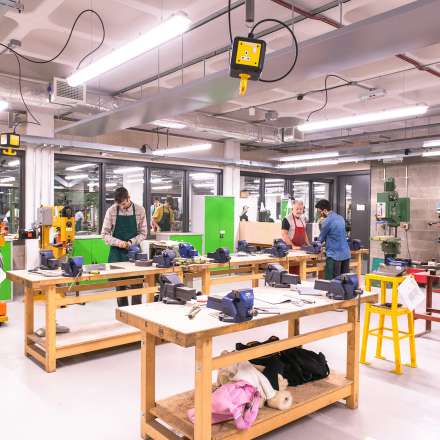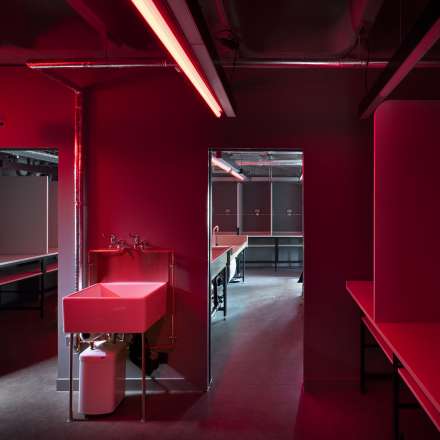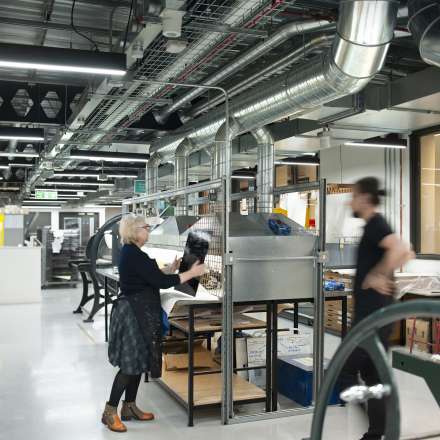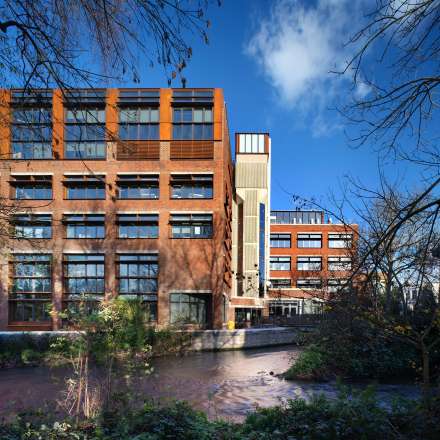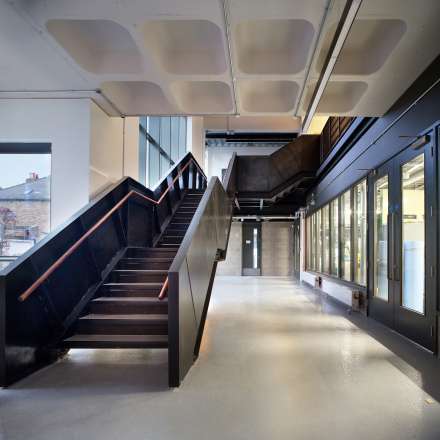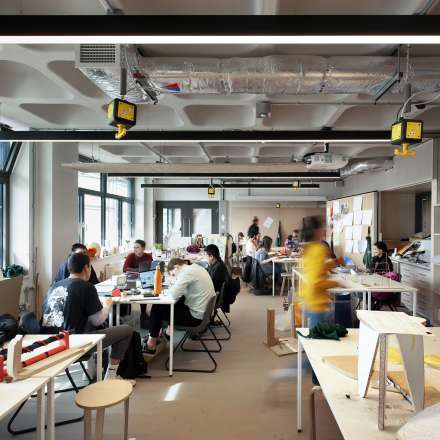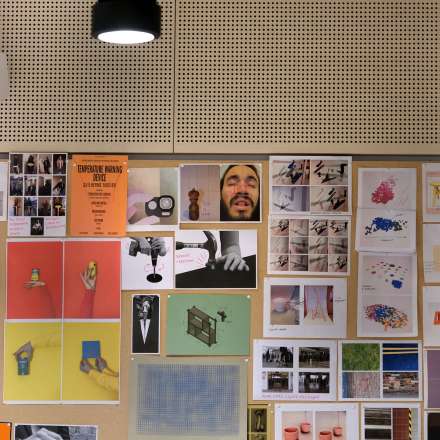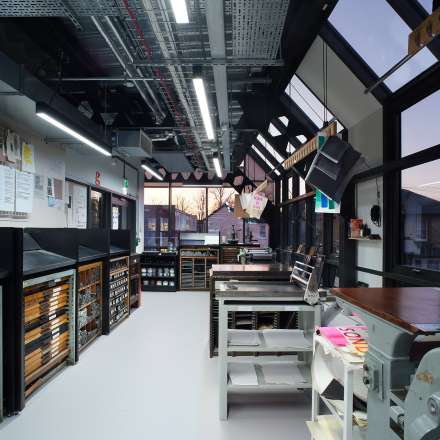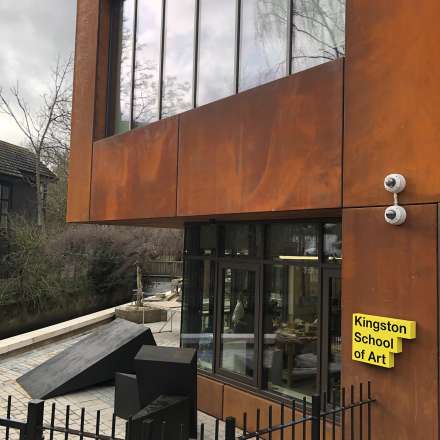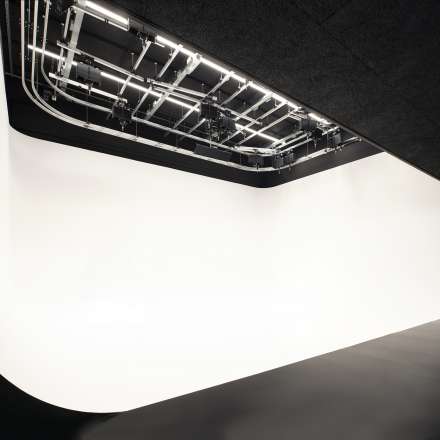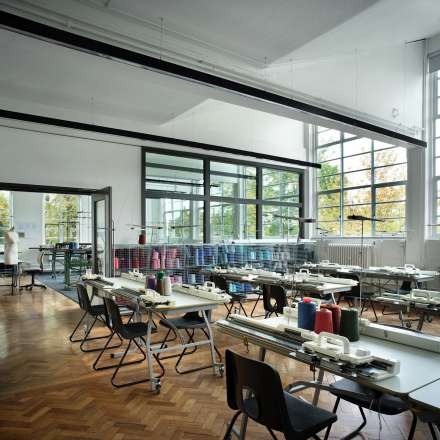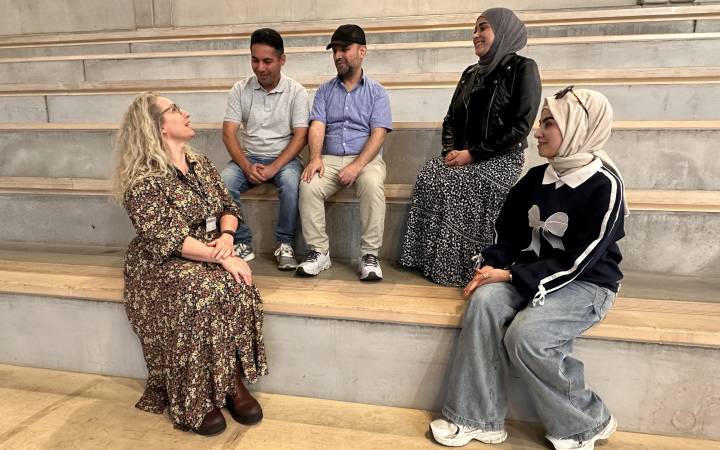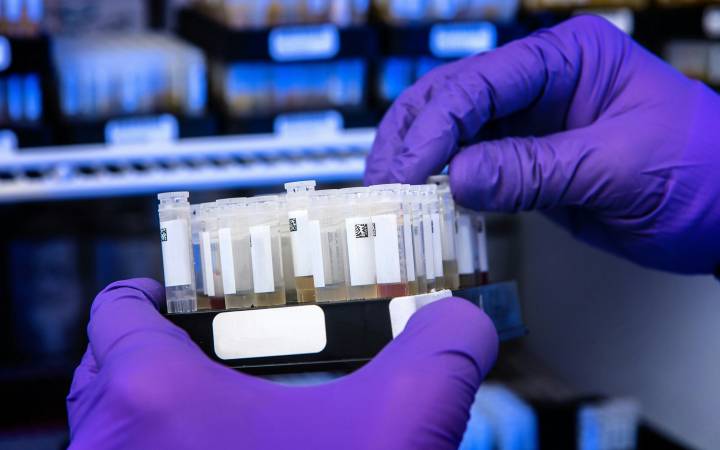Refurbishment of Kingston School of Art's Mill Street Building shows vision for the future of art school education
Posted Monday 30 March 2020
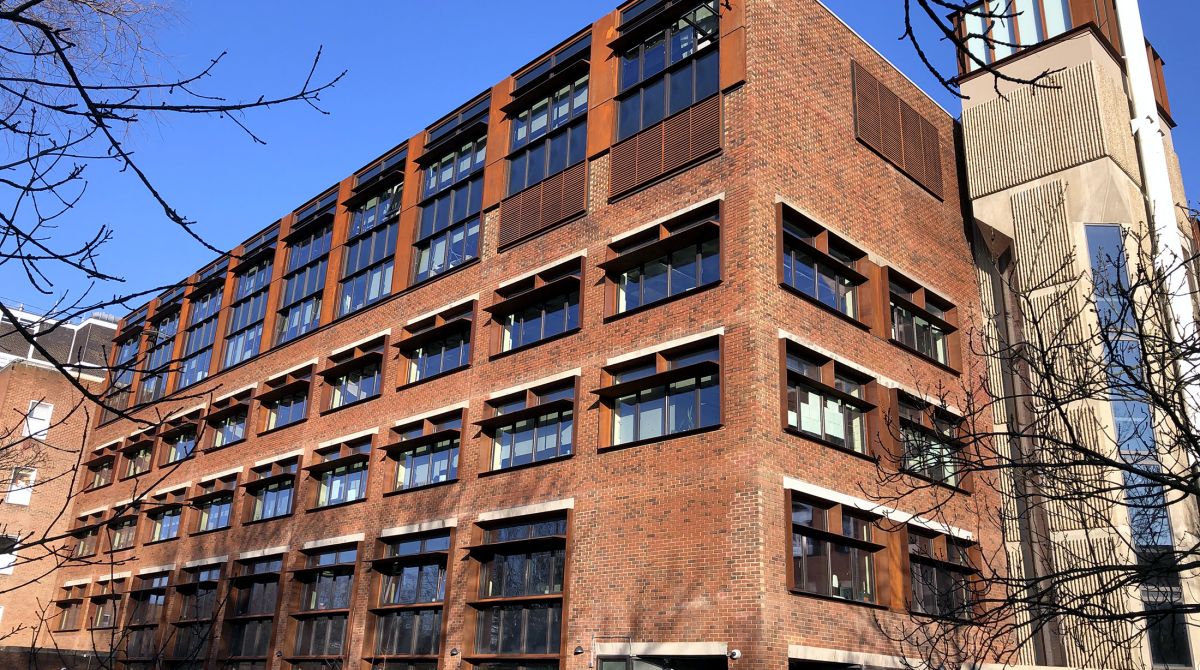
Kingston School of Art's Mill Street Building has re-opened following a transformation of studios and workshop spaces. First constructed as an extension to the original building on Knights Park campus in the 1970s, the £29 million regeneration has produced state of the art facilities while maintaining the unique creative atmosphere on campus.
The visionary upgrade has been designed to encourage interdisciplinary collaboration and deliver much improved workshop and studio space while enhancing the environmental performance of the building. The exterior has been transformed with a new entrance to the workshops from Mill Street while the main section of the building, which stands next to the Hogsmill River, is rejuvenated with weathering steel solar shading canopies to keep the studios cool in summer and improved insulation to keep the heat in the winter.
Previously known as the New Extension Building, the structure has been re-designed by award-winning architects Haworth Tompkins with construction carried out by Overbury. Students are at the heart of the thinking around the refurbishment, with focus on the role of the art school in preparing them for life after graduation and starting successful careers. Interim Dean of Kingston School of Art, Mandy Ure, said the development positions the faculty at the forefront of teaching and learning within the creative sector. "We wanted to improve the student experience and encourage interdisciplinary working - replicating the professional world our students will enter."
"The spaces are very flexible, when students graduate they are going to have to work in a very agile manner, they are going to need their subject skills but they're also going to require confidence in team working skills. The vision for KSA is to have all of our courses working together as a creative community. We want to have more activity cutting across different courses and faculties - still subject specific, still imparting vital knowledge so that students can benefit much more from understanding how they will operate outside of university," she added.
 The Mill Street Building is on course to achieve a BREEAM outstanding rating for sustainability, delivering a 52% reduction in carbon emissions credit-Philip Vile
The Mill Street Building is on course to achieve a BREEAM outstanding rating for sustainability, delivering a 52% reduction in carbon emissions credit-Philip VileNamed in honour of the mills that had previously occupied the site on which the building now sits, the Mill Street Building is on course to achieve a BREEAM outstanding rating for sustainability and has delivered a 52% reduction in carbon emissions. Hi-tech glazing has increased insulation and the building's heating and ventilation systems have been completely replaced. Newly installed green roofs encourage and support much needed biodiversity, while improving the appearance of the building for the local community.
Ms Ure said the focus on creating a more sustainable environment was something the University cared deeply about and is mirrored in the concerns of students. "The performance of the building is vastly improved and creates a better creative environment for our students, maintaining our thinking through making ethos and the special magic that exists in an art school."
The ground floor workshops have been re-arranged to maximise the space and keep cross contamination of materials to a minimum. Separated by glazed acoustic screens, metal and wood workshops take up the centre of the 3D workshop with stone, ceramics, plastics, plaster and the casting foundry now in dedicated spaces. The digital hackspace, with 3D printing capabilities, allows the students to move seamlessly from analogue practices to digital ¬- inviting collaboration between courses throughout the workshop due to clear sight lines.
Large windows offer the chance for local residents and passers-by to glimpse the creative process taking place in the big build space, a newly renovated area allowing students to propose artistic experiments on a grand scale.
 The Kingston School of Art workshops have been refurbished as part of the project.
The Kingston School of Art workshops have been refurbished as part of the project.
First floor is home to exceptional printmaking equipment, with Risograph and screen printing facilities sitting alongside the letterpress and bookbinding area. These traditional practices are contrasted with state of the art moving image and photography studios. Ingenious use of space has increased the number of studios available, enabling more use of in-demand areas of the art school, assisted by dedicated technical staff and filled with industry standard equipment including the University's super slow motion camera.
Design students occupy the second and third floors with graphic design, sustainable design, product and furniture design, and interior design students benefitting from the professional-grade studio spaces. Architecture students have found a new home on the fourth and fifth floors, an area which includes a double height space for larger scale projects and group lectures. Lift access has been extended to the fifth floor opening up previously inaccessible areas. A rooftop balcony area gives students a place to work, take in some fresh air or gaze into the horizon when searching for inspiration.
Kingston School of Art's world-renowned fashion department has also benefitted from the revamp, moving into retrofitted studios and workshops in the Quad. Part of the oldest building on campus, dating back to 1930s, large windows allow light to cascade upon students while they craft their collections. Spacious workshops flow in to design studios with the department's fashion archive given a dedicated space for students to explore vintage garments dating back more than 50 years.
Haworth Tompkins developed a masterplan to guide the spatial re-organisation of the campus and a vision for upgrading and expanding facilities while improving environmental performance. "We retained and amplified the best characteristics of the building whilst re-planning and retooling areas that required improvement," Haworth Tompkins Associate Director Dan Tassell explained. "This allowed us to transform the building's environmental performance and functionality without losing the relaxed art school character that supports the creative processes within," he said.
The Mill Street Building looks across to the University's new landmark building Town House, with both projects pointing towards an ambitious vision for the future. Students, staff and the local community will be able to use the spaces to contribute new thinking and innovative ideas in inspiring working environments for the next 50 years and beyond.
- Find out more about studying at Kingston School of Art.
Contact us
General enquiries:
Journalists only:
- Communications team
Tel: +44 (0)20 8417 3034
Email us
