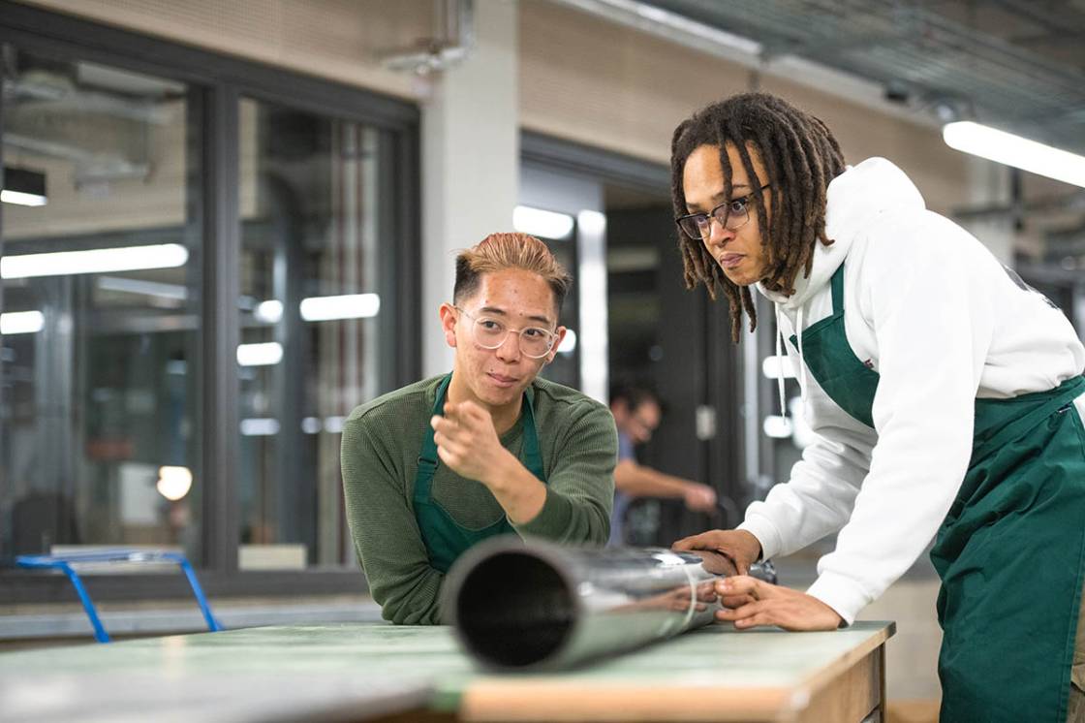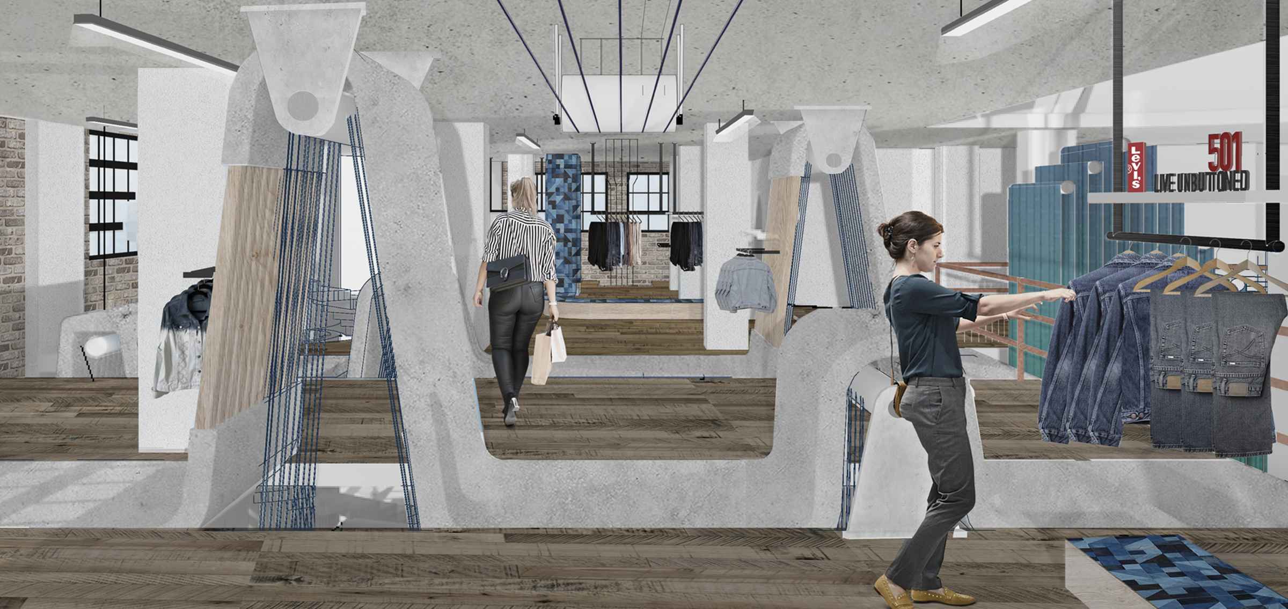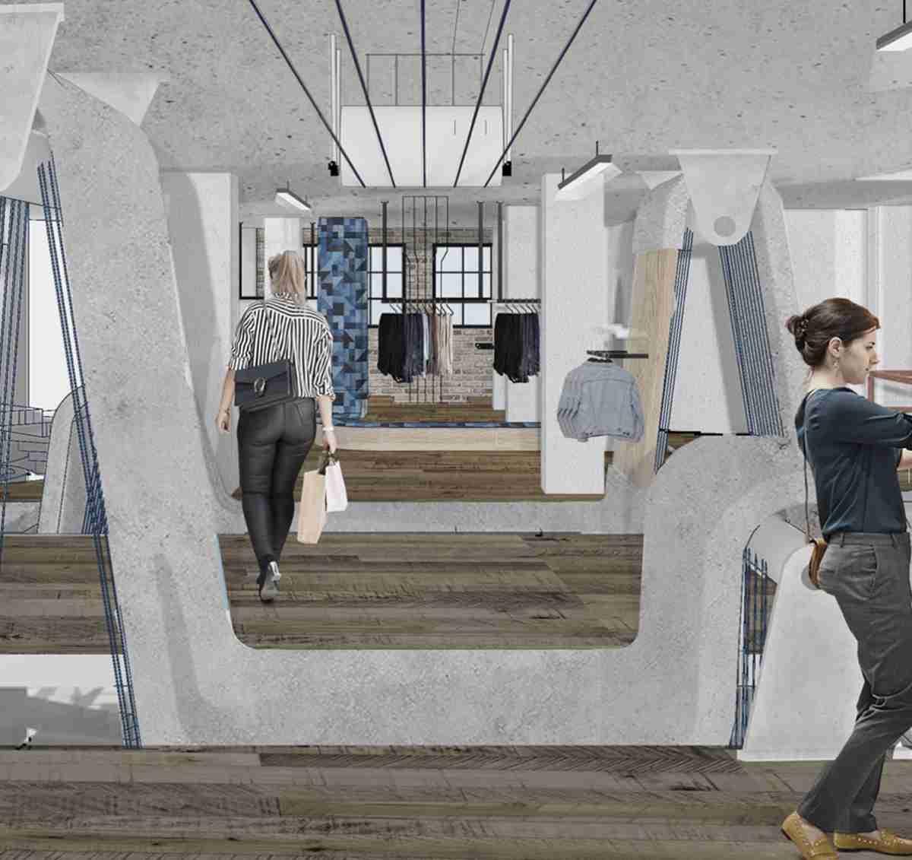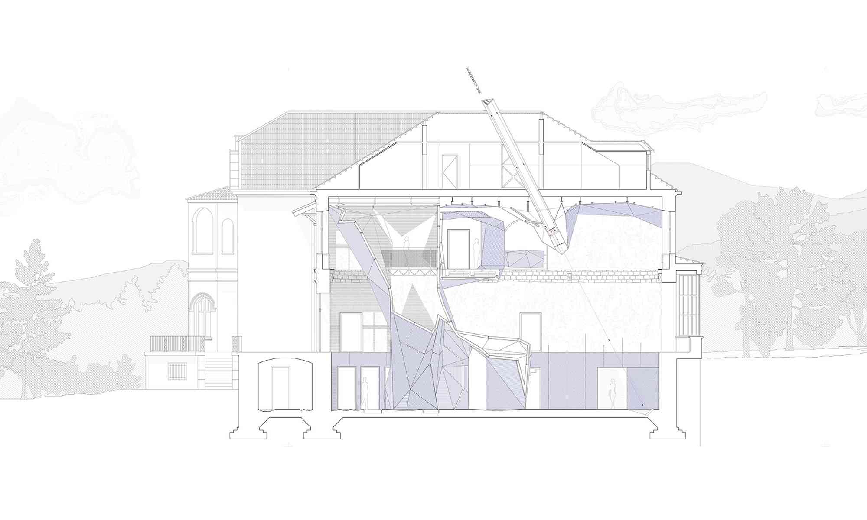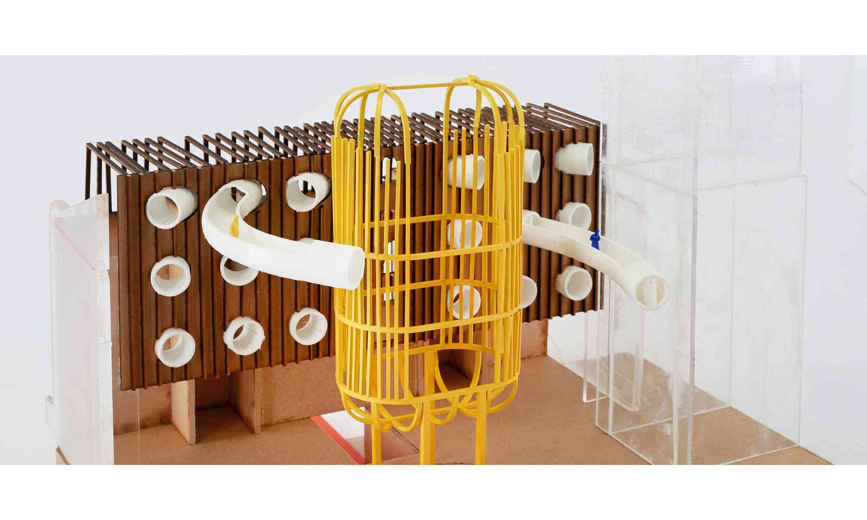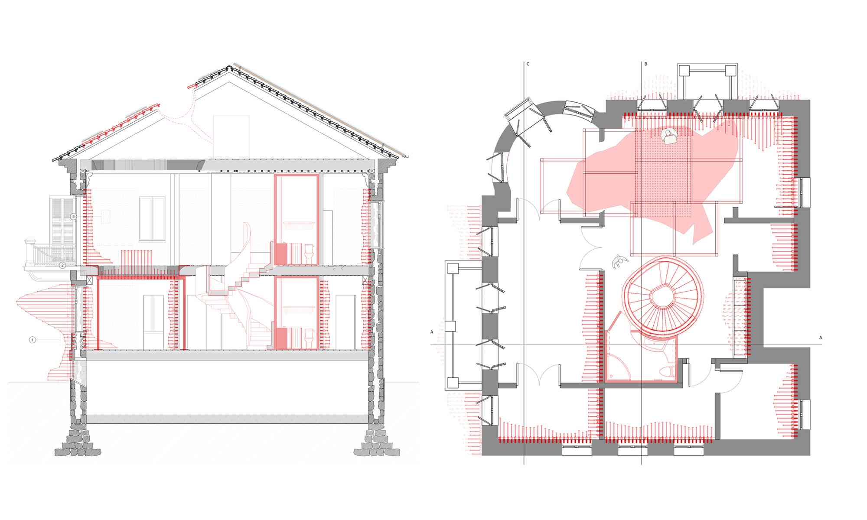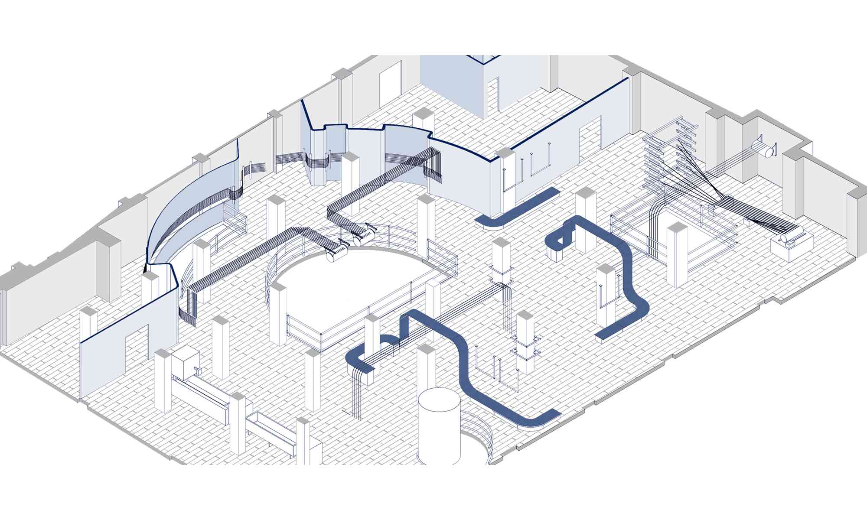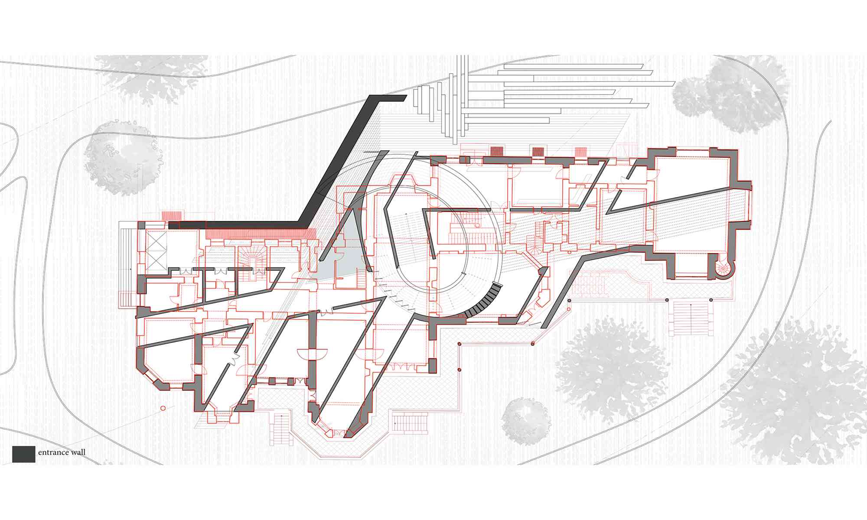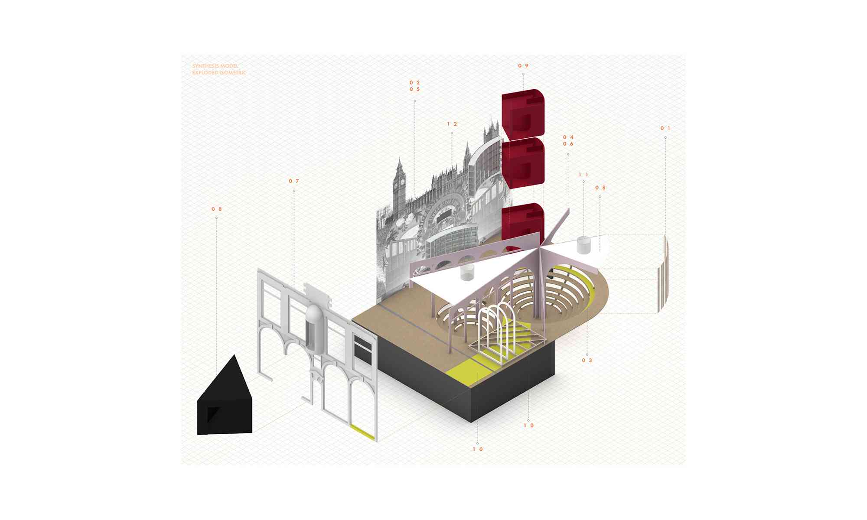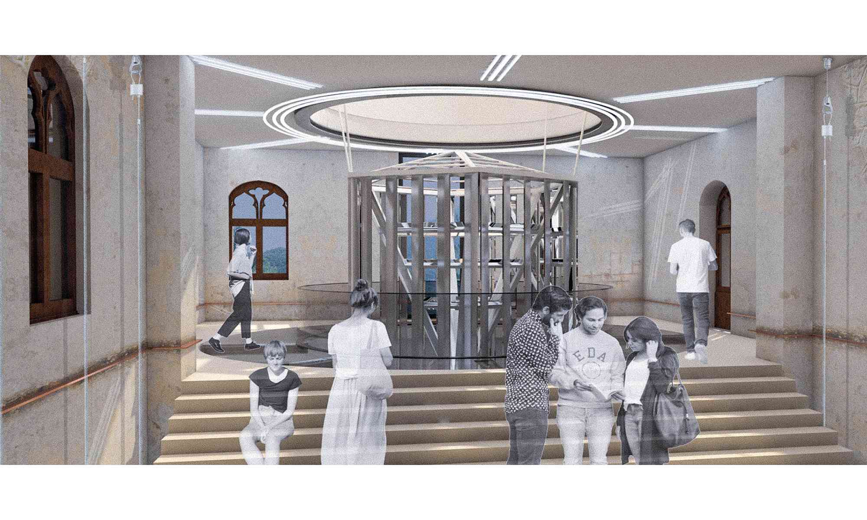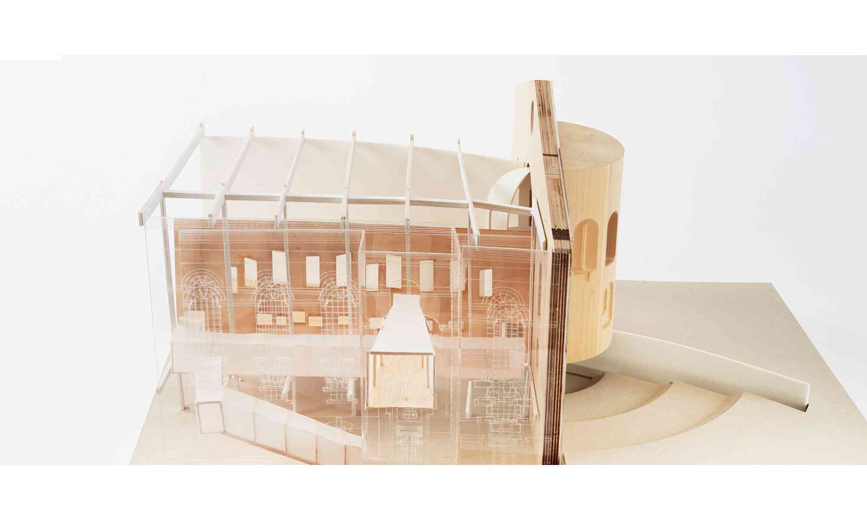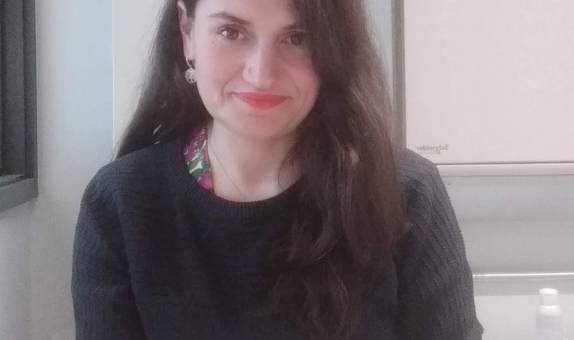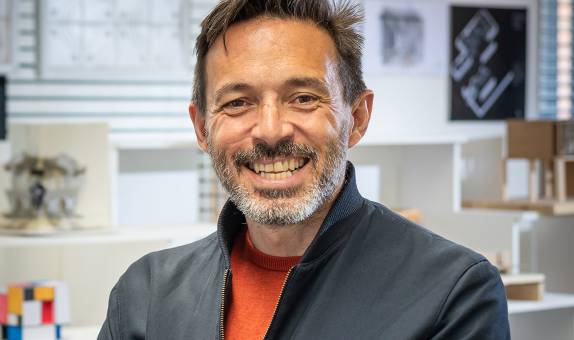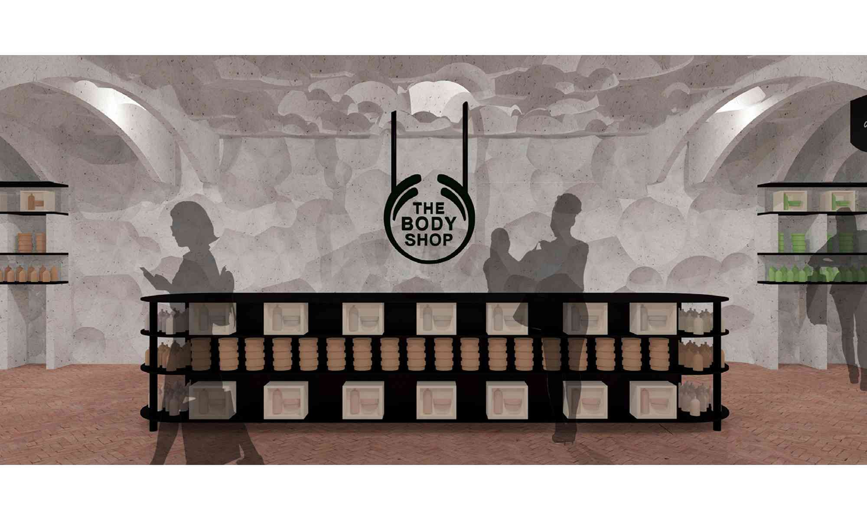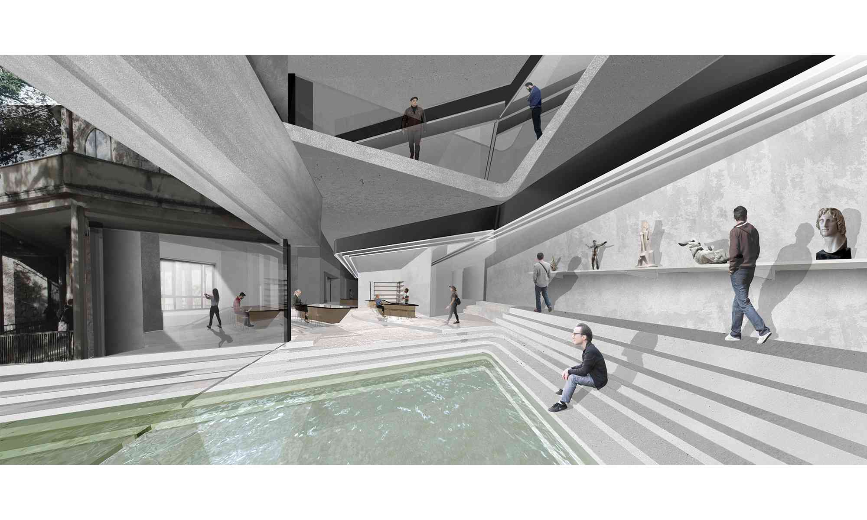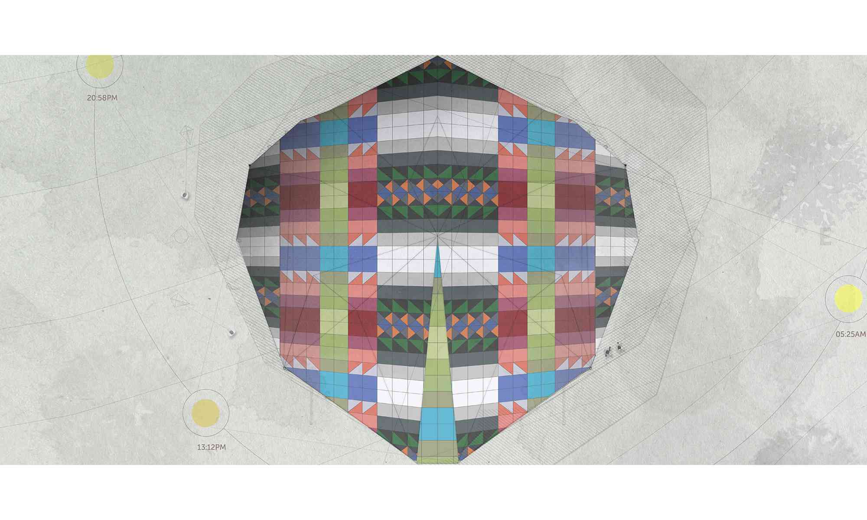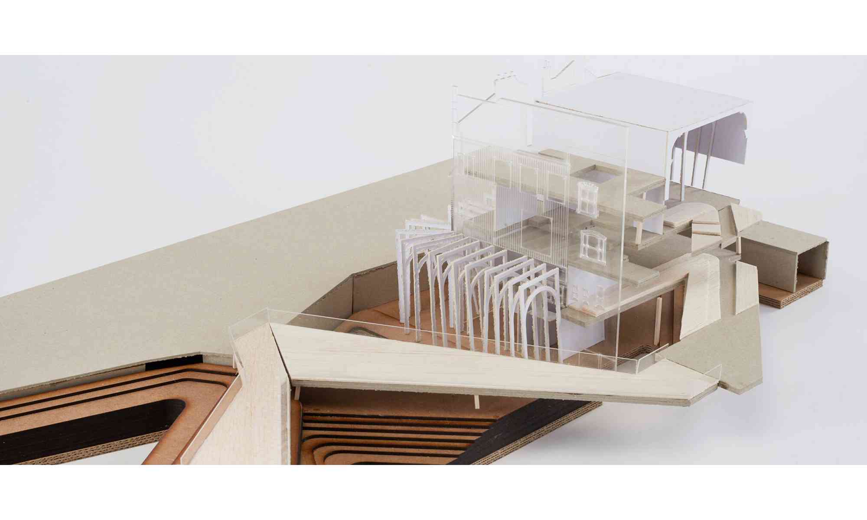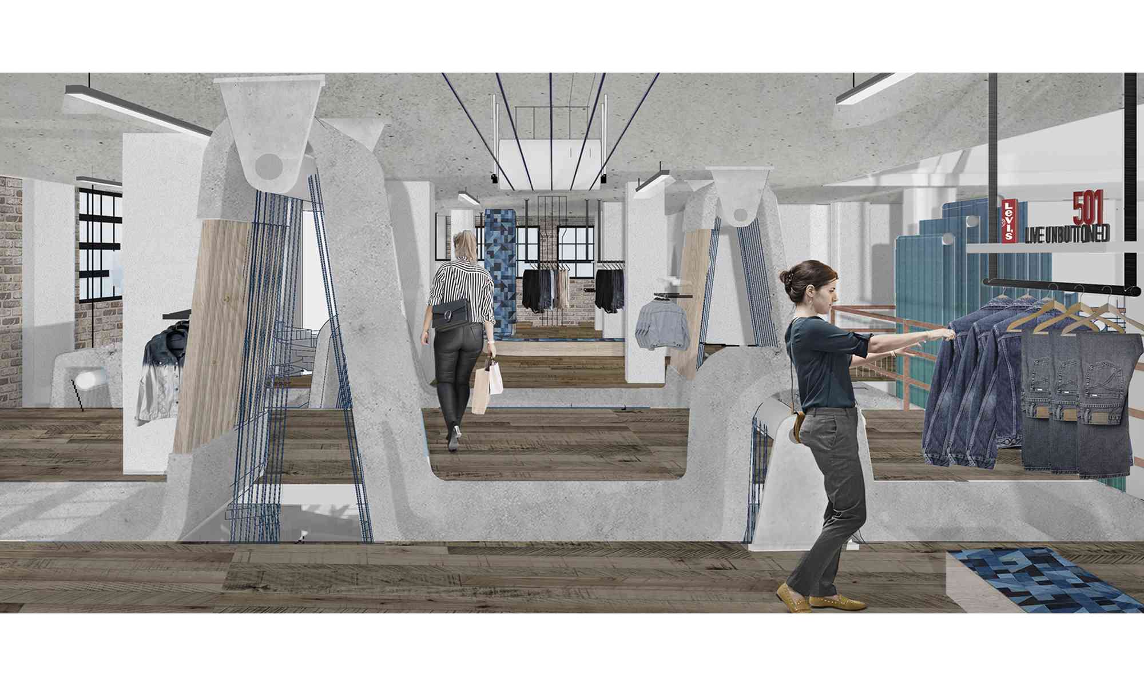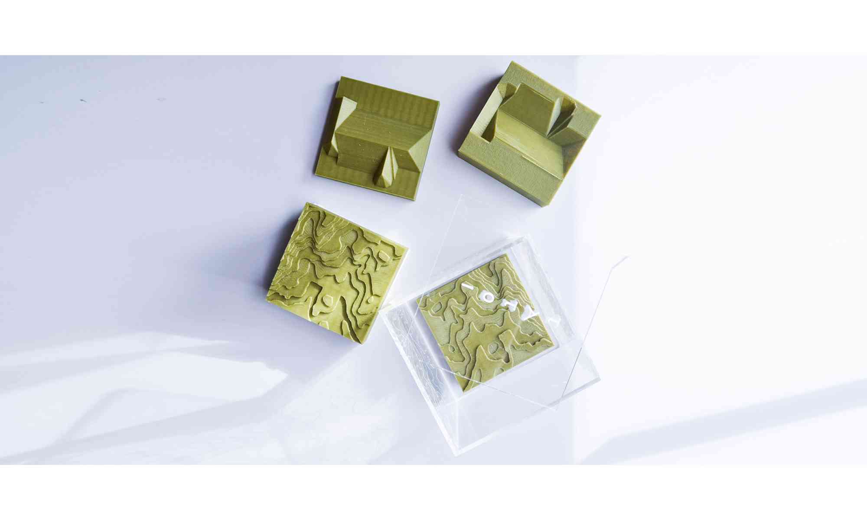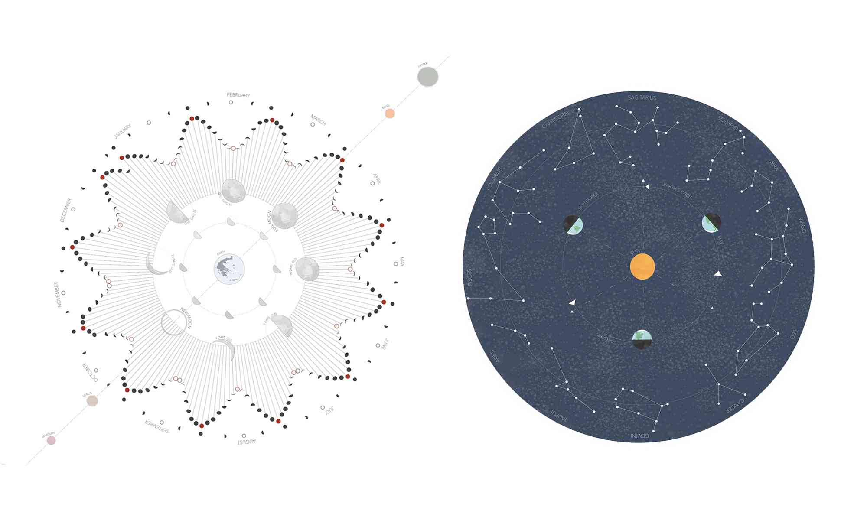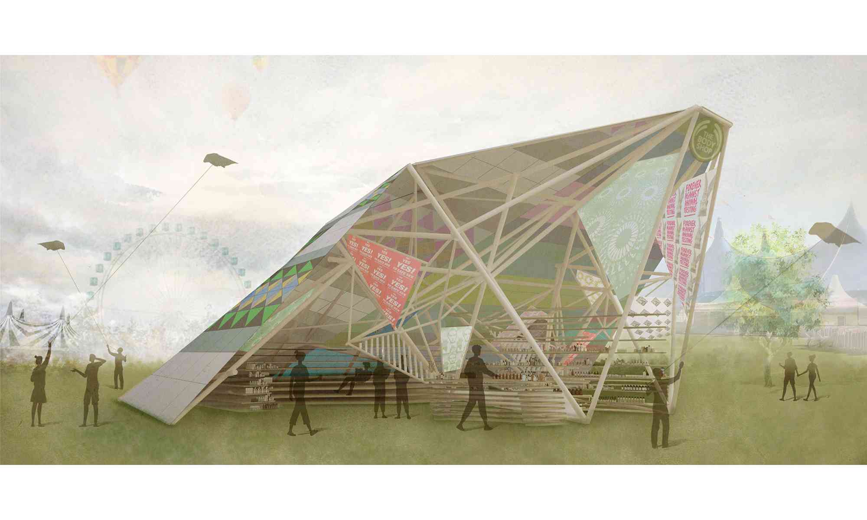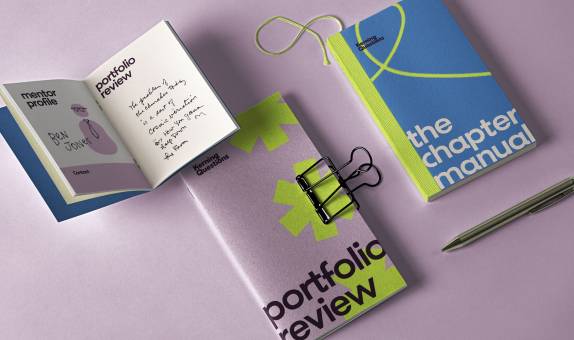Interior Design MA
Why choose this course?
Drawing on vibrant interior design practices in London, this course integrates design practices, multidisciplinary work, research and analysis, and practice-based learning, with an overall focus on sustainable spatial design.
This course will prepare you for the diversity of design practice and employment opportunities open to you in the interior design industry.
The course aims to unite practical approaches for space design strategies with context through a practice-based focus in which you will engage with live industry briefs. You will also practice with digital, physical and context considerations as well as enhancing your problem-solving skills with teams in other disciplines.
The course aims to unite practical approaches for space design strategies with context through:
- strong sustainability focus
- addressing global issues
- art-based speculative briefs
- industry links and talks
- inclusive curriculum, global international context and diversity.
| Mode | Duration | Start date |
|---|---|---|
| Full time | 1 year |
September 2024 September 2025 |
| Full time | 2 years including professional placement |
September 2024 September 2025 |
| Part time | 2 years |
September 2024 September 2025 |
| Main Location | River House, Kingston School of Art |
Reasons to choose Kingston
- Kingston is the top-ranked institution in the country for Interior Design (Guardian University Guide league table 2023).
- Kingston has well-established links and excellent industry connections.
- The course allows you to pursue diverse briefs in industry focused or research focused practice.
What you will study
This course is part of the Design School's Postgraduate Framework, which promotes interdisciplinary practice opportunities, underpins research, supports personal trajectory and industry contact, and includes a supporting lecture series.
Modules
This postgraduate Interior Design programme offers an open platform to develop as an interior space designer and other related areas of practice. MA Interior Design aims at the development of a high level of intellectual and practical mastery of the analysis and design of diverse interior spaces, with broader implications for spatial design. The approach of the spatial exploration, solutions and design involves research contexts transferred into new design strategies and design interventions.
Compulsory modules
Space and Communication
30 credits
This module provides dedicated interior design study opportunity. It occurs in teaching block 1. This module enables the student to develop a contemporary interior portfolio at Masters level. A series of fashion context briefs are provided to engage the individual in practical spatial design skills, working towards a spectrum of physically sketchbooks and models and digitally generated outcomes. Project briefs are devised to interrogate interior developments and trends and engage the student in exploring and debating the role of space and its sustainability and societal issues implications. These briefs introduce the practice and problems of spaces, with a focus on effective solutions and visualising outcomes.
Designing Research
30 credits
The aim of the module is to give you an understanding of the design research tools and methods that are available to you, to inform and support the development of your practical study, and to provide the basis of your further study on your course. Practical research methods are explored, with an emphasis on the development of creative and evidence-based approaches to experimentation, and critical reflection on practical design work.
Interior Practice
30 credits
The aim of this module is to map a route forward that best facilitates progress on to the capstone project, reflecting upon all previous learning. Students will construct a substantial body of iterative, experimental, practical design investigation through a rigorous process of measured trial and error, in support of an evolving Interior Design Major Project proposal.
Creative Futures
30 credits
This module is based on the assumption that the best jobs/careers in the creative industries do not exist – they are invented from individual creative ambitions. The module explores how this can be approached in practical terms. The programme of study encourages you to develop a personal and critical approach to your future career, and how this can inform the development of your individual major project for the Major Project.
The Major Project
60 credits
The Major Project - the capstone project - consolidates the knowledge gained in earlier modules, and is informed by your prior learning within the Design School's postgraduate interdisciplinary framework and course-specific specialist study. You will extend your work on the course thus far in the form of a practical design proposal, defining and developing a substantive solution to an individually defined design-related problem. In so doing, you will demonstrate advanced understanding and application of contemporary design practice as it can be brought to bear on a specific challenge of sustainability.
Gallery of student work
Entry requirements
Teaching and assessment
The teaching on the course is very much in line with the 3D Design Department ethos, involving studio practice, research, workshops, guest lecturers and visiting lecturers, who enrich the provision. We also have rich blended learning content.
Who teaches this course?
This course is taught in the Design School, Kingston School of Art. Our staff are practising designers, researchers and academics who'll enrich your student experience with contemporary issues, events and challenges. Influential guest speakers reinforce the currency of the course, providing the latest insights into practice.
Postgraduate students may also contribute to the teaching of seminars under the supervision of the module leader.
Fees for this course
Additional costs
Depending on the programme of study, there may be extra costs that are not covered by tuition fees which students will need to consider when planning their studies. Tuition fees cover the cost of your teaching, assessment and operating University facilities such as the library, access to shared IT equipment and other support services. Accommodation and living costs are not included in our fees.
Where a course has additional expenses, we make every effort to highlight them. These may include optional field trips, materials (e.g. art, design, engineering), security checks such as DBS, uniforms, specialist clothing or professional memberships.
Facilities
Kingston School of Art has recently completed an ambitious programme of investment, making significant improvements to our workshops and other resources, to ensure that students are exposed to as many creative pathways as possible.
This course is based at River House on the Thames, just a short walk from the workshops and studios at Knights Park. These are open for creative exploration and enable students and staff to collaborate on projects and share ideas, whether they are studying or researching. There are many adaptable studio and workshop spaces, active breakout spaces and stronger vertical and horizontal connections. Our ground-breaking facilities include:
- 3D workshop, with ceramics, concrete, resin-casting, plastics, metalwork, woodwork and a bronze-casting foundry, as well as a Big Build space for Architecture, set design and large scale model making
- Animation and post production studios
- Digital Media workshop
- Fashion (knitting and sewing workshops), with digital and analogue facilities, plus a working dress archive which includes pieces from 1750 to the present day
- HackSpace (for collaborative, creative, solutions-focussed projects)
- Letterpress and printmaking workshop, with digital and analogue facilities, to experiment creatively
- Moving Image workshop, with studios, editing suite, and industry-standard equipment
- Photography workshop, including studios, colour, and black and white darkrooms, processing facilities
All our facilities are open access, meaning you can use them whenever you want, irrespective of what degree you're studying.
The University also has its own on-site galleries, including:
- Dorich House – the former studio home of the sculptor Dora Gordine and her husband the Hon. Richard Hare, a scholar of Russian art and literature. Now Grade II listed, the building was completed in 1936, to Gordine's design, and is an exceptional example of a modern studio house created by and for a female artist.
- Stanley Picker Gallery – one of the leading examples of a university gallery in the UK. Its public activities are dedicated to the research, commissioning and presentation of innovative new practice across the fields of art, design and architecture for general, academic and specialist audiences.
- Project spaces at Knights Park campus, which you can book for the exhibition of large-scale work.
Gallery of student work
After you graduate
Graduates have gone on to a variety of roles, including interior designer, space designer, visual merchandiser, space researcher, production designer, exhibition designer and more.
Course changes and regulations
The information on this page reflects the currently intended course structure and module details. To improve your student experience and the quality of your degree, we may review and change the material information of this course. Course changes explained.
Programme Specifications for the course are published ahead of each academic year.
Regulations governing this course can be found on our website.
The Art School Experience
As part of Kingston School of Art, students on this course benefit from joining a creative community where collaborative working and critical practice are encouraged.
Our workshops and studios are open to all disciplines, enabling students and staff to work together, share ideas and explore multi-disciplinary making.
