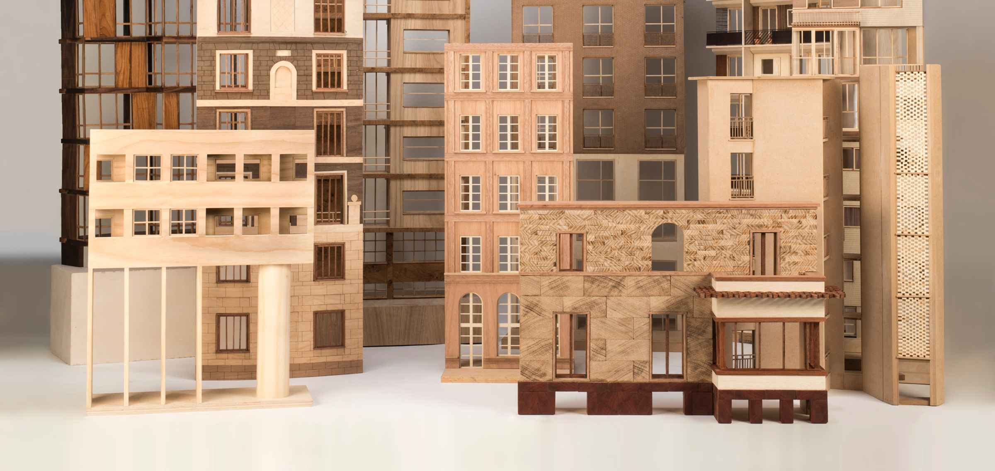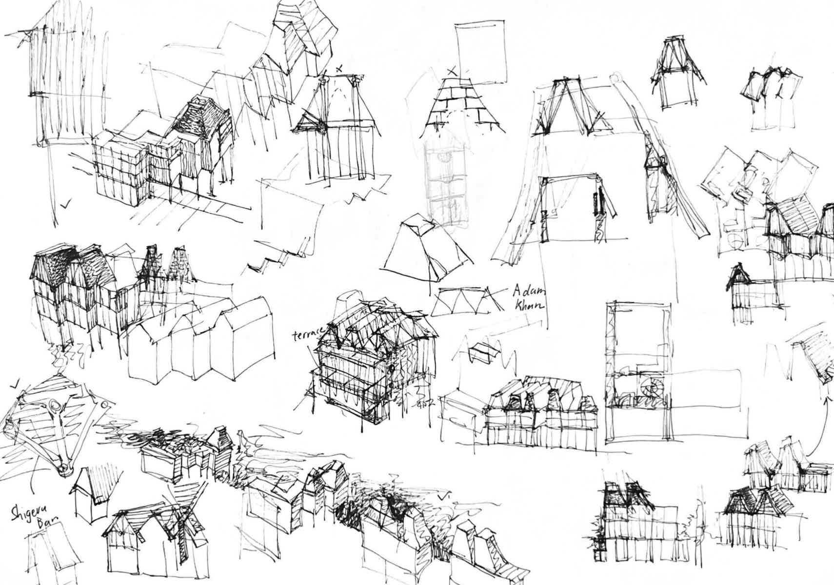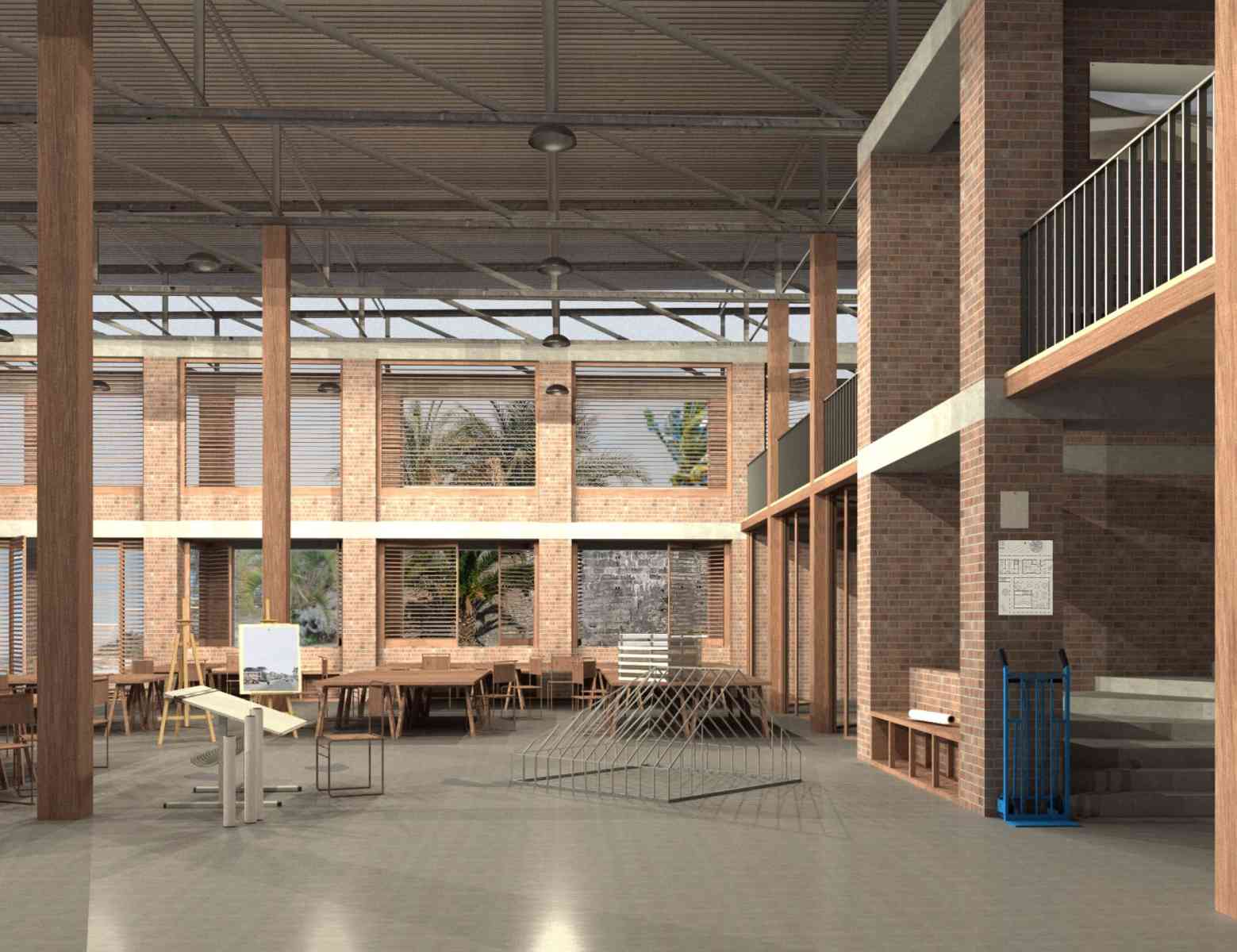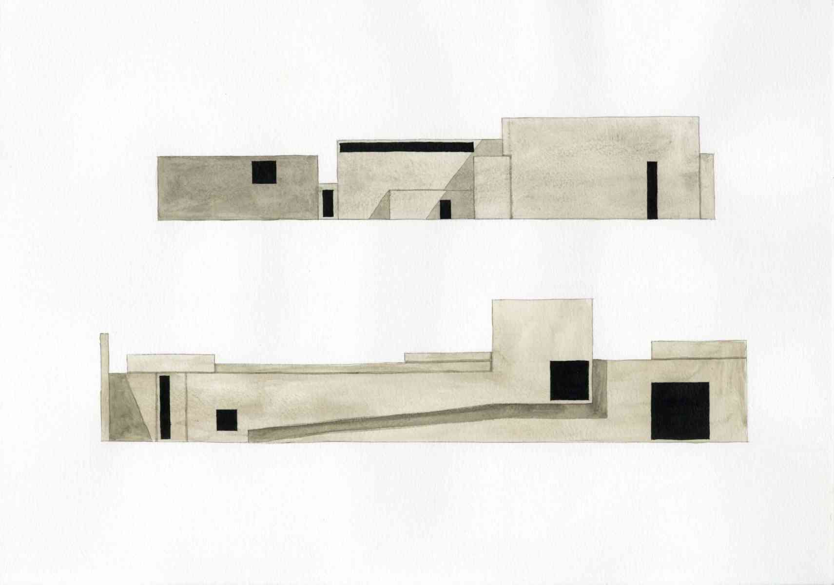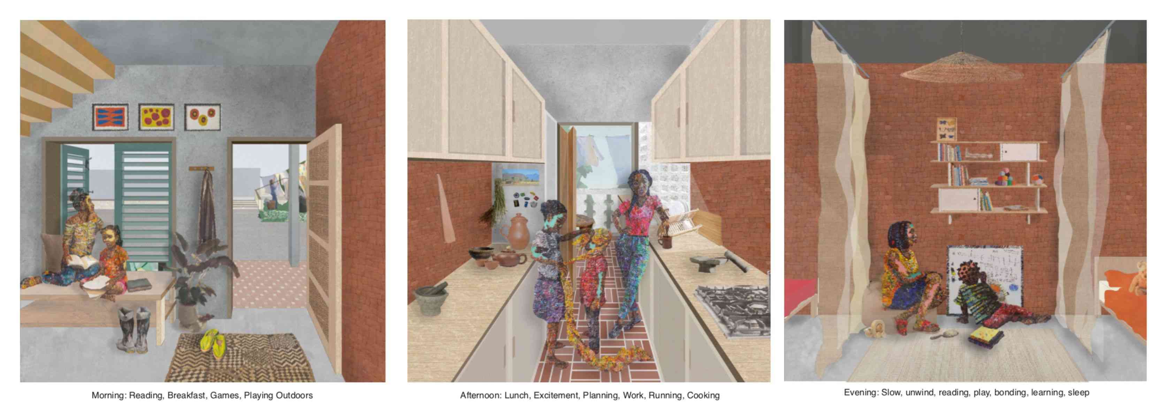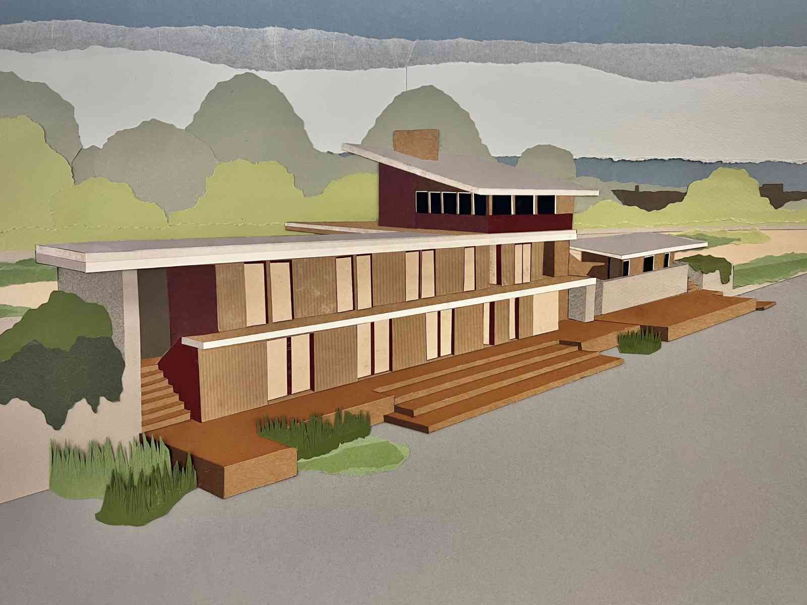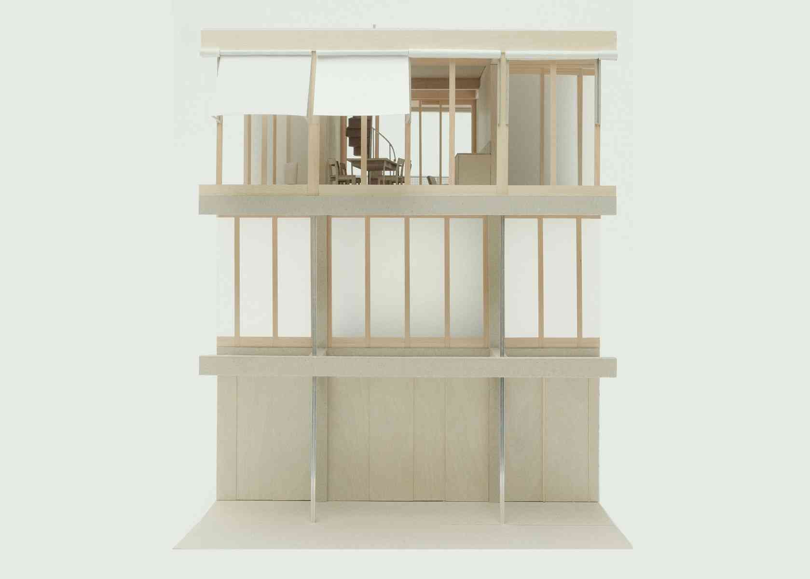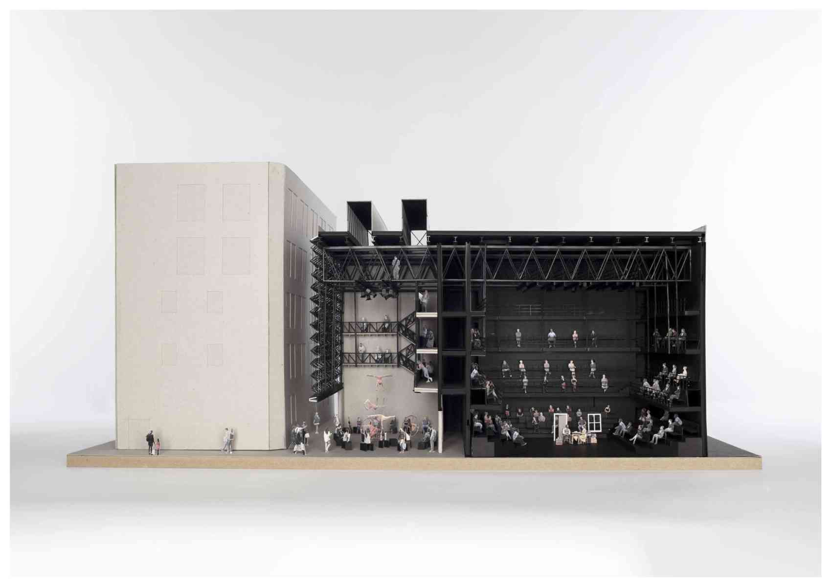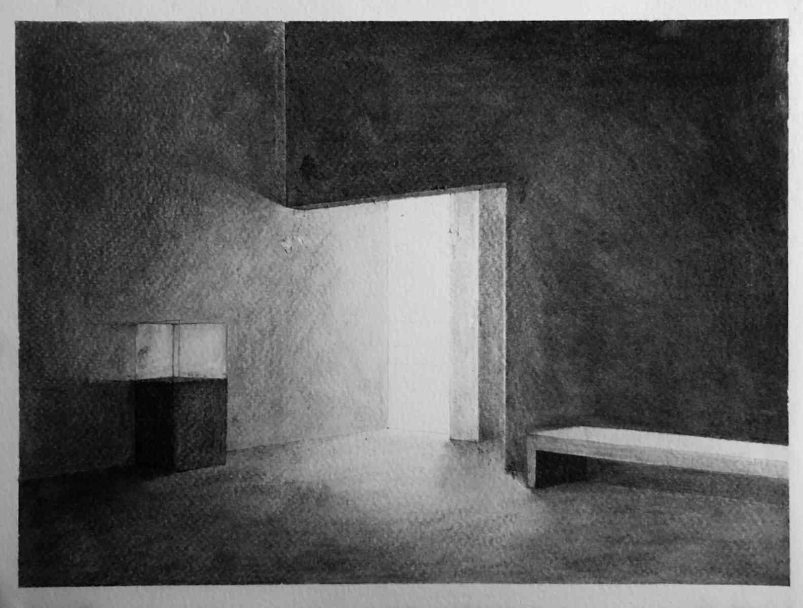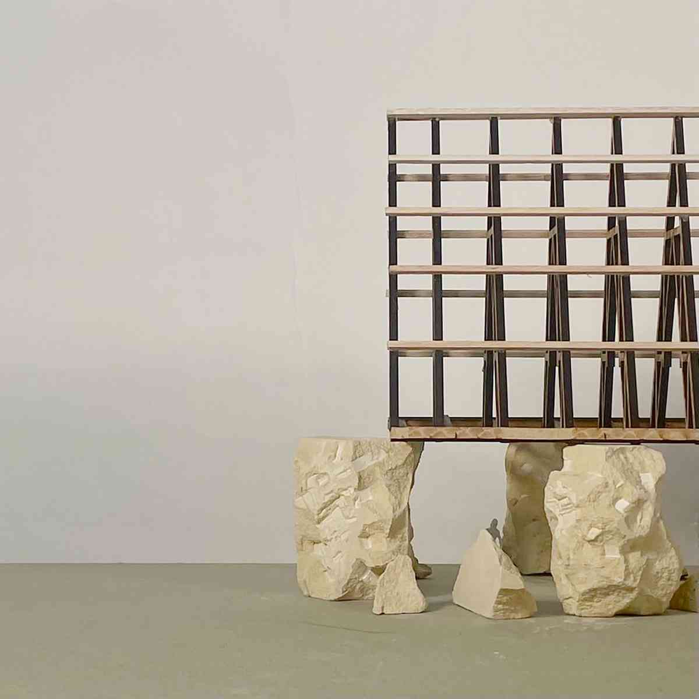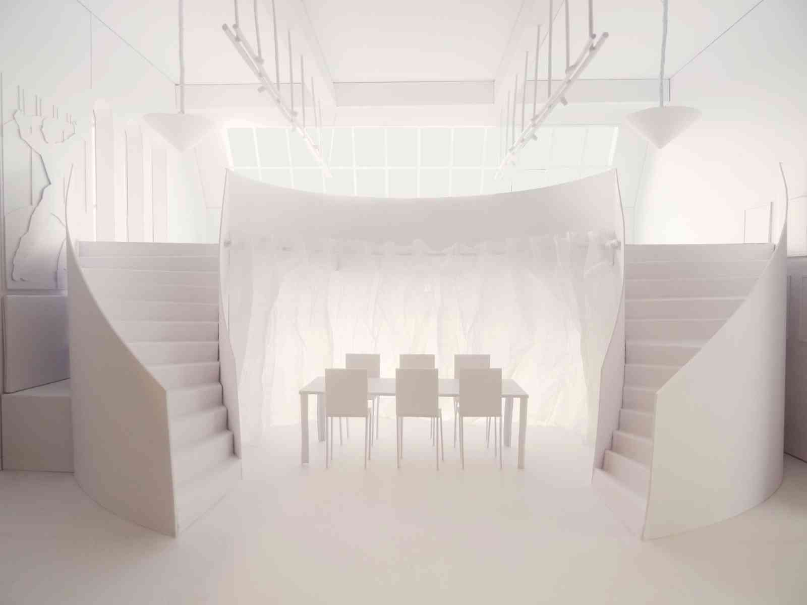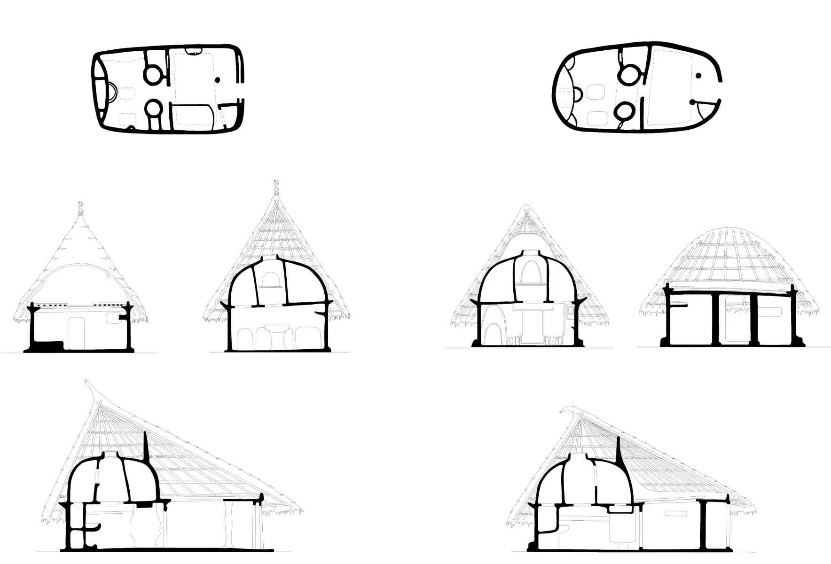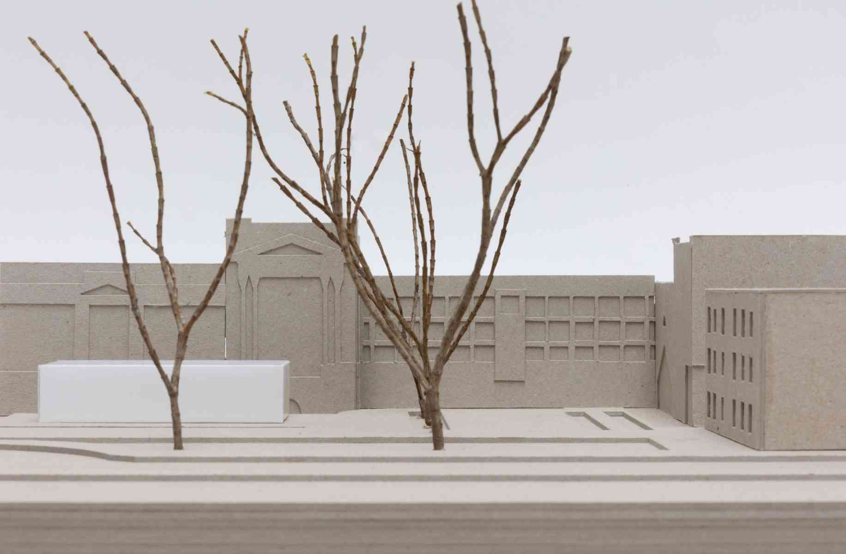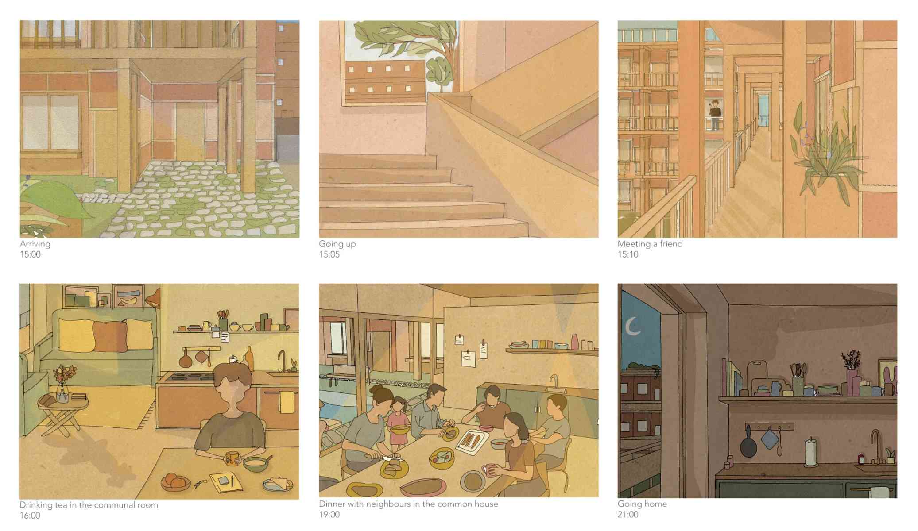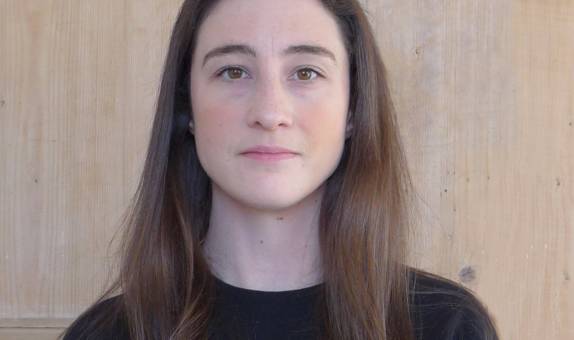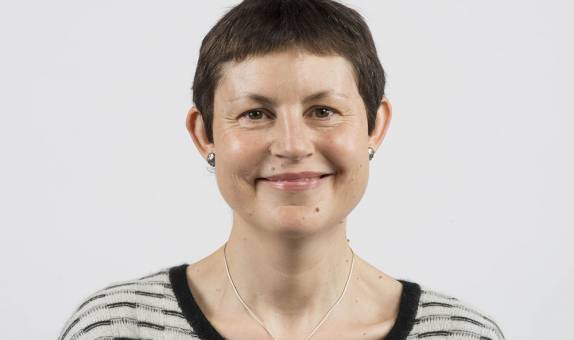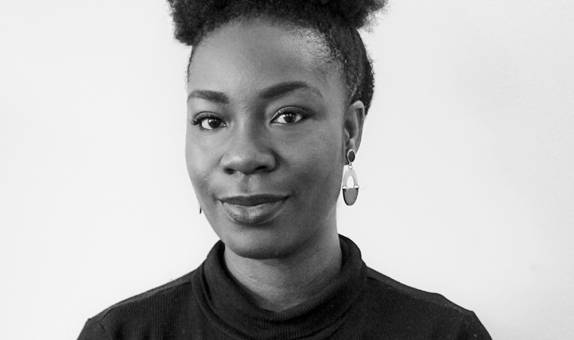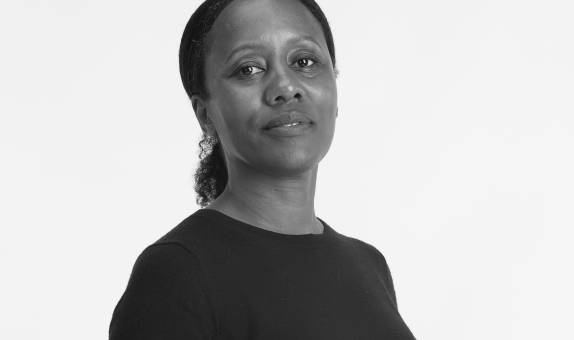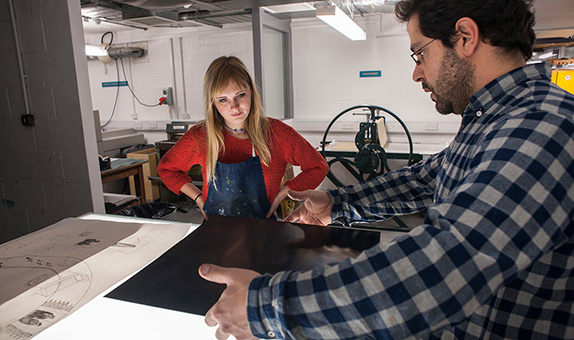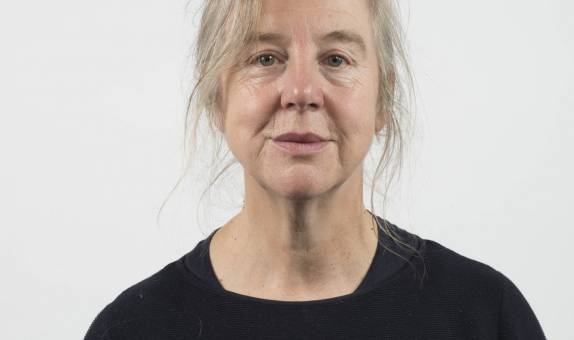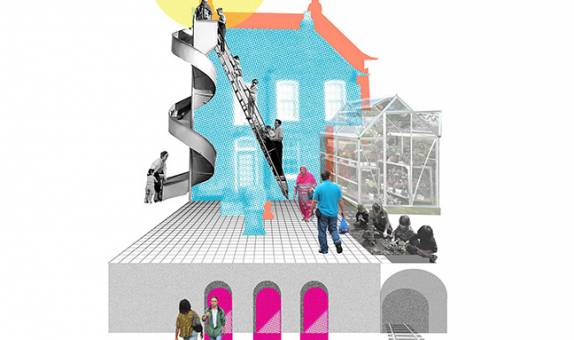Architecture BA (Hons)

Teaching Excellence Framework (TEF) Gold award
Our commitment to high quality teaching has been recognised with a TEF Gold rating. The University has received an overall rating of Gold, as well as securing a Gold award in the framework's two new student experience and student outcomes categories.
Why choose this course?
The course sits in the Department of Landscape and Architecture in Kingston School of Art. It is located in the compact Knights Park campus, close to the range of other creative disciplines within KSA. It has immediate access to excellent and wide-ranging resources for physical making, an opportunity which sits at the heart of the pedagogy in each of the programmes and forms a key component of the BA Architecture programme. The Department currently occupies the fourth and fifth floors of the New Extension Building at Knights Park, with the KSA workshops on the ground and first floors of the same building. This is a place in which to converse, to debate, to work and to learn from each other.
The Royal Institute of British Architects (RIBA) has introduced new Themes and Values for Architectural Education, which includes further focus on climate literacy, health and life safety, ethical practice, and research literacy. The modules in the course work within this framework to provide a coherent balance of intellectual and practical skills, as well as many ways to develop students' transferable and digital skills for a wide range of employment.
Professional recognition
In recent years, Domus magazine has consistently featured our school among Europe's top 50 architecture schools. Our students often feature in the Architect's Journal Student Prize and the RIBA President's Medals – considered the world's most prestigious and established awards in architectural education.
Please follow our Architecture & Landscape Instagram to see some of the great work we are doing.
| Attendance | UCAS code/apply | Year of entry |
|---|---|---|
| 3 years full time | K100 | 2025 |
This course is now full for 2024 entry – please apply for 2025 entry.
For 2025 entry, please submit your application before the UCAS deadline as this course may not be in a position to consider applications submitted after this date.
Please note: We do not accept applications for Year 2 (Level 5) or 3 (Level 6) entry onto this course.
Please note: Teaching on this course may take place on more than one KU campus.
| Main Location | Kingston School of Art, Knights Park |
Reasons to choose Kingston
- Ranked Top 5 in London for Architecture (The Guardian University Guide League Tables 2024).
- This course is validated by the Royal Institute of British Architects (RIBA).
- This course is taught by a team of talented, practising architects, whose work is widely recognised.
- Kingston students often feature in prestigious national and international awards, such as the AJ Student Prize and the RIBA President's Medals.
Accreditation
The Architecture BA (Hons) course is validated by the Royal Institute of British Architects (RIBA).
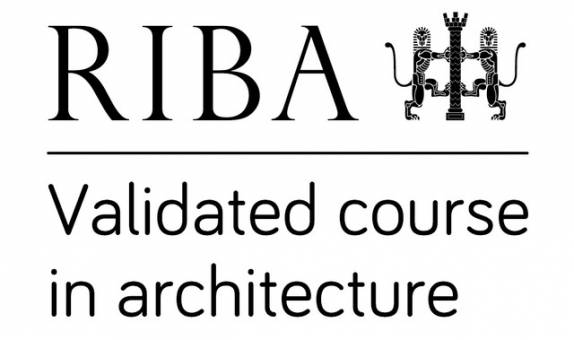
RIBA
The Art School Experience
As part of Kingston School of Art, students on this course benefit from joining a creative community where collaborative working and critical practice are encouraged.
Our workshops and studios are open to all disciplines, enabling students and staff to work together, share ideas and explore multi-disciplinary making.

Architecture BA at KSA
What our students say

Katherine Higgins

"The Department of Architecture and Landscape at KSA is exceptionally well run, delivering a course in clearly-constructed modules that I found hugely interesting and inspiring. This quality of teaching was vital for me as a mature student.
Thanks to the Kingston team, I was so well prepared for the work environment, securing an immediate job at the end of my third year in a top-ranking international architectural practice or my first professional year out.
Without fail, the teaching staff delivered engaging tutorials and always went the extra mile, explaining any details that were challenging to grasp. My fellow students were engaging company on group projects, and we sparked off one another.
Reflecting on my three BA years at Kingston, the architecture faculty encouraged me to achieve my full potential (BA Hons degree, First Class) and it stood out as an outstanding and fun place to learn."

Lena Lali

"My experience at Kingston was really rewarding, and helped develop my skill set, providing a strong foundation for my entry into professional practice.
Throughout my three years, I received incredible support from tutors, who offered me encouragement and guidance. The modules and assignments enhanced my personal and professional skills, and led me to cultivate a technical, creative, and critical awareness within architectural design."
Gallery of student work
What you will study
This degree centres on design, on the creative processes of observation and making, and an ethos of ‘thinking through making'. Architecture is emphasised as a material practice, with particular attention given to how buildings are made and how tectonic components are fundamental to architectural character.
Studio projects form at least 50% of the course, giving you the skills and knowledge to tackle design issues in the built environment. Workshops teach drawing and making skills, such as casting, pencil and charcoal rendering, detailed large-scale model-making, computer-based graphics and CAD drawing. You will also study theoretical, cultural, historical, social, sustainable, material and technical issues.
Within each module are a design component and support/contextual component with the intention that knowledge and skills are always introduced and developed in relation to studio projects.
Year 1
Year 2
Year 3
Year 1 is focused on the acquisition and consolidation of architectural representation and drawing skills. The Design Studio work features site-based projects, addressing the principles and context of architectural design. It also includes and real scale-built project. The coursework supporting studies comprise assignments on drawing, model-making, materials, sustainability, professional practice and the history of architecture.
Core modules
Reading and Representing: Architecture Starts With Seeing
30 credits
Architecture is a living culture, and is not distinct from life, but intrinsically part of it. Our species remakes its environment to suit its ends. It is this act, in its broadest sense, and with all its duties and gifts, that constitutes the territory of the subject. You arrive here already as architects. It is not a body of knowledge separate to you, but already something you have an intuitive relationship with. You have your histories in space – rooms, buildings, and public spaces you have enjoyed and loved. In this module you will learn how to draw architectural knowledge from this experience. We will also introduce you to buildings and places that you will learn from. This process – whereby the architect is constantly able to draw on their surroundings to inform what they do is something which goes on for the rest of your life – you will seek out remarkable places, study them, all so that you might gain insights you can use in your work for others. Key to this is finding ways, drawing, modelling, and writing, to describe these aspects.
Professional Practice and Making: Architecture is for Others
30 credits
Architecture evolves in response to needs that arise in the world. We differ from other creative disciplines in this key facet – we cannot (generally) sit and just produce architecture on our own but have to work collaboratively others. The buildings we design will impact on others, anyone who interacts with the building or who is affected by its making. Architects are constantly negotiating with the realities of a site, the limits of a material and resources, the needs of a client, the capacity of a builder and so much more. Far from being a limiting factor it is this abrasion that is where architecture's value and meaning is sited. This also means that there are many roles an architect can develop – from being a skilled organiser, to sourcing the technical knowledge required, and thinking carefully about practical matters, and ones of delight and joy.
In this module you will explore the technical and ethical aspects of this territory. You will learn how projects can be designed and made, and the drawings that are needed to translate these into being. You will see how projects can be planned, and the various stages required to make even a simple structure. You will reflect individually on how your specific skills and insights enabled this work. You will examine the work of practitioners in how they make their projects and relate this to your own developing understanding of this area. You will begin to develop your professional identity, plan your own personal development, and learn how to work with others.
Studio: Architecture is Slow
60 credits
Architecture is slow. It takes time to develop the range of skills we need, and these keep evolving over our life. It also takes time in practice. Even small projects take many months to complete, while larger works can run to decades. There is a particular discipline to this - a combination of patience and rigour. As a design develops, we must be constantly attuned to its deficiencies as well as its delights. We must respect the brief, and develop it, taking input and critique as we go, talking to one another about our doubts and challenges. Engaging consistently and working it forward to an unknown destination is a tricky thing but is the essential task of the architect.
In this module you will work on a series of design challenges. These will start with precisely shaped briefs that will enable spatial experimentation and skills in model making and more. Later tasks will be longer, more complex and will include you thinking about how your design is to be made, about climate, comfort, light, the use of resources and carbon, and so much more.
In Years 2 and 3, you will work in independent studio groups, carrying out design projects that may last from a few weeks to a year. In Year 2, you will be encouraged to experiment creatively, typically working on a main design project each semester. You will continue the skills-based learning introduced in Year 1, expanding your knowledge of supporting subjects and applying it to your design projects.
Core modules
Reading: Architecture Is Seen by Each of Us Differently
15 credits
The built landscapes of our world are a way of reading a society over time – its relationship to climate and material, along with ideas of social structure, ritual and use. Architects frequently draw their ideas from this living archive, and architectural historians thread their stories of how ideas may move through time and space. Each architect also does this, in an open manner, exploring works that fascinate them, finding ideas there that they enjoy and use. This ability for us to draw on thinking laid down by others is wonderful, a shorthand to developing ideas that otherwise might take considerable time.
As we do this we come to this field with our own histories in space and culture, and so how we absorb and respond to the work we see will vary from one another and will change over time as we see and study more and more works. In this process a conversation really helps, a teasing out of our different viewpoints and what we see and see how others respond to our observations. This conversation can take place in person, or in books, blogs or other places over time. In this module you will look at works and using drawings and writing tell each other and us what you observe, what you enjoy. You will see what others have said will critique and debate these as part of the process.
Staff across the school will share their own observations of buildings they have been shaped by, and you are to use these not as instruction, but as being illustrative of a way of seeing and reading architecture you can bring to bear to works of your choosing.
Professional Practice: Architecture Is Shaped by Society
15 credits
Architects make the human habitat. This places us in a position of great responsibility. Our buildings should be safe in use, and fulfil the needs of their occupants. Given how important this act is; a huge number of laws and regulations govern the work of architects - ranging from planning to health and safety and rules concerning energy use, for example. More than this, each architect will also have their own ethical position on their responsibilities to their clients and the broader community they are part of, which includes future generations.
In this module you will learn about the overview of this territory by working in groups to examine the work of practising architects, through in-depth engagement and process of research. You will debate and develop your ethical position on what you learn, and seek to articulate your duties to yourself and to others. You will also learn about the basic aspects of life safety and the use of resources from their legal framing - key aspects to understand as you design your buildings.
A key part of this module will involve you developing and articulating your views on the limits of an architect's agency, and strategies to develop your own voice in this context, as part of your continuing professional and personal development.
Studio: Architecture Is Formed by Climate and Comfort
60 credits
Architecture makes the human habitat. As such it is a mediation between the internal climatic requirements for inhabitation and the nature of the broader environment. What we make and how we make it is shaped by this fundamental concern. This embraces all aspects of a design - the materials we use, how we can engage with the available beauty of the world, and how our buildings respond in use. In this module you will prepare a series of designs for places to dwell in a set site, with the specific goal of thinking carefully about these interconnected aspects. Construction and the bringing together of materials will be a driver in your research and proposals.
Working in a design studio you will develop these with colleagues, critique them and iterate them. Drawing on the other modules work you will explore new knowledge and research as a fundamental part of this process. You will communicate your ideas with a view to seduce as well as to explain.
Making & Representing: Architecture Is Found in Play
30 credits
There is something about the act of designing that is hard to describe. Ideas do not arise on their own, but through acts of creativity. Here, the combination of the mind and the body differs from purely intellectual activity. We have a word for this of course – play. But we recognise that this word covers a wide territory – the play of the child being very different from the play of a skilled musician for example. In common however is a sense of immersion – an engagement with a task where matters of risk or worries about skills are set aside to explore something – to open new territories in this act. It is a critical part of your capacity to imagine.
In this module we will engage with the skilled play of the practitioner, exploring with freedom and openness. We will refine through iteration and debate, finding ways to make discoveries in process by doing, and then reflecting.
Year 3 involves the production of a thesis design project. In its presentation, you will show the integration of your professional skills and knowledge.
Your design studio work, the research undertaken for your thesis project, and your written dissertation, all give you the opportunity to develop and express your individual interests. Modules incorporate aspects of sustainability, tectonics and structure, history of architecture and professional practice.
Core modules
Reading: Architecture Is a Common Ground
30 credits
Architecture strategically engages individuals, communities and society with the issues of place in practical, personal, cultural and political ways. Through a process of primary and secondary research across a broad range of subjects, architects appraise the fundamental conditions of site and context, in order to inform a strategic design approach for a particular place. The detailed study of buildings and places from other times and contexts, develops an architect's ability to critique these complex interacting conditions.
There is no orthodoxy in architecture, no set dogma you need to follow. There is the communal culture of the society we serve and the aspects of our discipline that we bring with us. While this responsibility means that architecture is not a vehicle for self-expression it also means that there is no more or less legitimate position from which to engage. There is only our skill and our ability to move with comfort as architects in both exploring and expressing our views on the subject. Finding common ground with others in developing your position on the subject is one of the most important parts of the subject as it allows you to draw on thinking by others and articulate your own informed by these views.
Establishing a foundation for lifelong learning and practice, this module supports the reading and interpreting of architecture through two projects: a tectonic precedent study, and a final thesis dissertation. You will explore in-depth ideas embodied in the built works of others. You will articulate your informed positions on these aspects and critique by comparison and reflection, building a coherent argument as to where for you the value and meaning might be found in the work.
Professional Practice and Making: Architecture Is a Matter of Ethics and Competence
30 credits
Architecture involves the need to be competent - both in how we manage ourselves, our time and our development; and in how we design and construct. There is also a personal ethic that sits alongside this and which evolves in a situated manner.
You are looking ahead to future employment and with an increased understanding of your own professionalism, the range of issues that affect how buildings are procured, built and occupied, and the role of architects within the construction industry and wider society. You will explore and articulate your own professional ambitions in the context of your thesis design project.
Moreover, a good understanding of tectonics is vital to design. It enables you to create well informed proposals that address many demands, complexities and opportunities inherent in an architectural brief. Your final degree year is dominated by the thesis design project, which is a culmination of the design abilities and application of understanding of social, cultural, professional, regulatory, structural, environmental, and material principles, developed in previous years.
In this module you will develop and articulate your understanding of these facets of the discipline. You will also have space to explore in depth the limits of an architect's agency, and how differing forms of practice might enable a renewed level of engagement.
Architecture Is...
60 credits
Architecture touches on so many areas of life and culture that each project represents a chance for you to understand the world anew. You can draw your ideas from anywhere, and as your skills develop your speed in responding to complex sites or briefs improves. This act of laying down the slow thinking that you can later draw on quickly takes years. In this module you will engage with a unit to engage in depth with a complex design challenge which will afford you space to really get to grips with a problem, and to articulate your own position in response, through Architecture.
In the research, testing and integration of diverse matters, you will give yourself the opportunity to develop your passions for the subject and to demonstrate your command of the skills required to be an architect. You will develop a thesis design project: a design portfolio with a theoretical foundation that demonstrates a critical and individual line of inquiry that results in a unique architectural proposition. This module will also facilitate a holistic and ongoing integration of tectonics, technology and sustainable issues throughout the development of the capstone Thesis Design Project. This capstone project is the culmination of learning throughout the course.
Future Skills
Knowledge to give you the edge
Embedded within every course curriculum and throughout the whole Kingston experience, Future Skills will play a role in shaping you to become a future-proof graduate, providing you with the skills most valued by employers such as problem-solving, digital competency, and adaptability.
As you progress through your degree, you'll learn to navigate, explore and apply these graduate skills, learning to demonstrate and articulate to employers how future skills give you the edge.
At Kingston University, we're not just keeping up with change, we're creating it.

Entry requirements
Teaching and assessment
Scheduled learning and teaching on this course includes timetabled activities including lectures, seminars and small group tutorials.
It may also include critiques, project work, studio practice and performance, digital labs, workshops, and placements
Who teaches this course?
You'll be taught by a range of staff, many of whom run their own practices or work in practice, which ensures that the practice-led research which is disseminated in the studio, or actually takes place there, is relevant to industry and practice. It also means that design studios are well placed to take advantage of the myriad of professional networks which staff bring with them.
Facilities
Our department moved into bespoke new facilities in 2019. We foster a collegiate environment for all students to work and learn whilst being part of a wider academic community.
Being part of Kingston School of Art, you will benefit from state-of-the-art workshops facilities that are among the best in UK.
Fees for this course
Additional costs
Depending on the programme of study, there may be extra costs that are not covered by tuition fees which students will need to consider when planning their studies. Tuition fees cover the cost of your teaching, assessment and operating University facilities such as the library, access to shared IT equipment and other support services. Accommodation and living costs are not included in our fees.
Where a course has additional expenses, we make every effort to highlight them. These may include optional field trips, materials (e.g. art, design, engineering), security checks such as DBS, uniforms, specialist clothing or professional memberships.
After you graduate
This course is your first step towards becoming an architect. Many graduates work for leading architectural practices in the UK and overseas.
Key information set
The scrolling banner(s) below display some key factual data about this course (including different course combinations or delivery modes of this course where relevant).
Course changes and regulations
The information on this page reflects the currently intended course structure and module details. To improve your student experience and the quality of your degree, we may review and change the material information of this course. Course changes explained.
Programme Specifications for the course are published ahead of each academic year.
Regulations governing this course can be found on our website.
